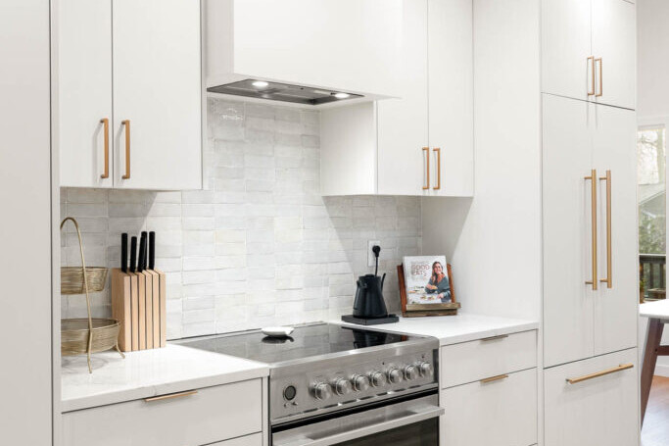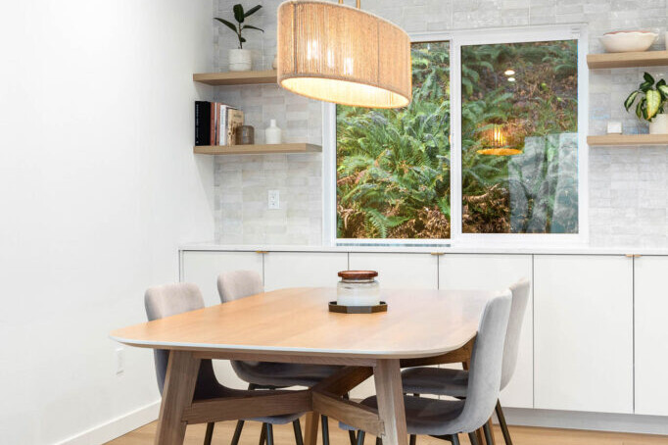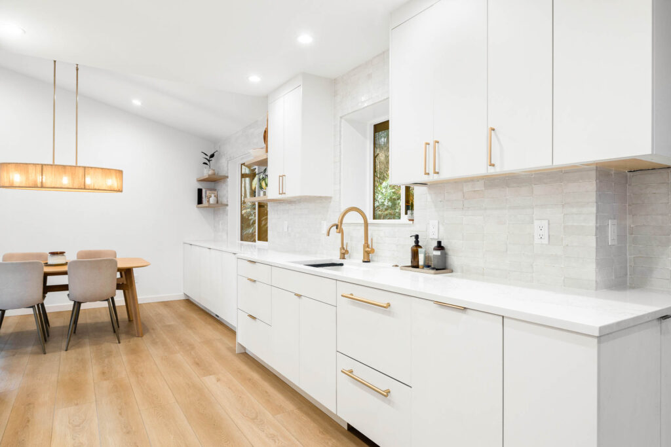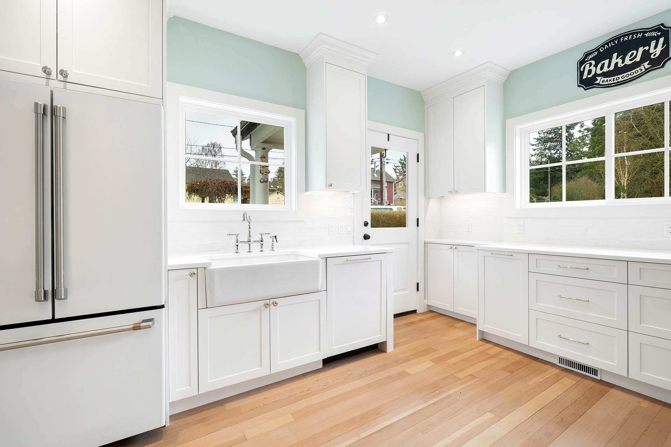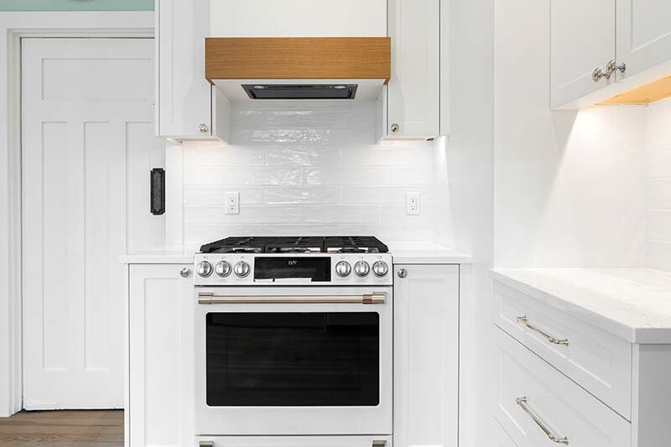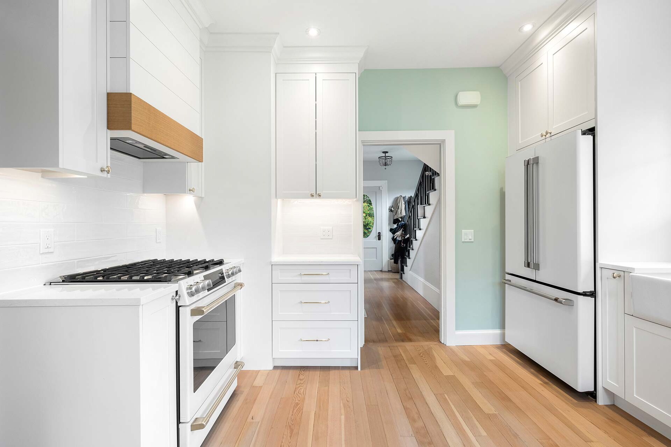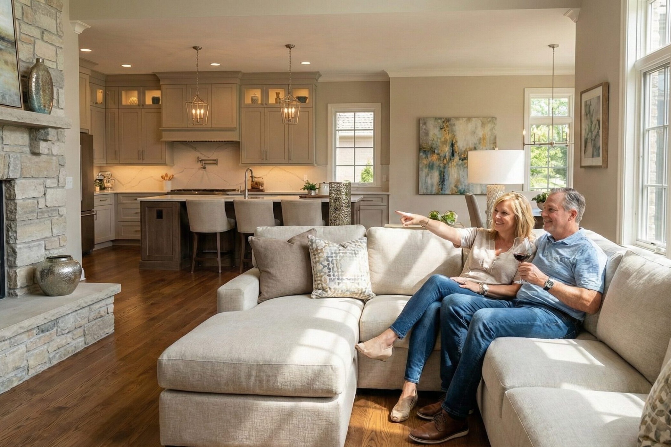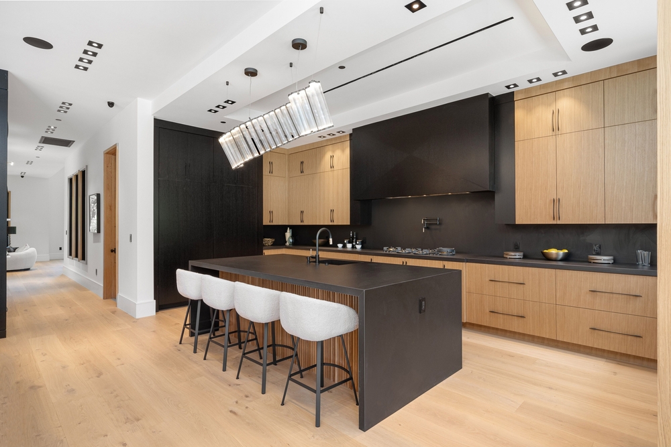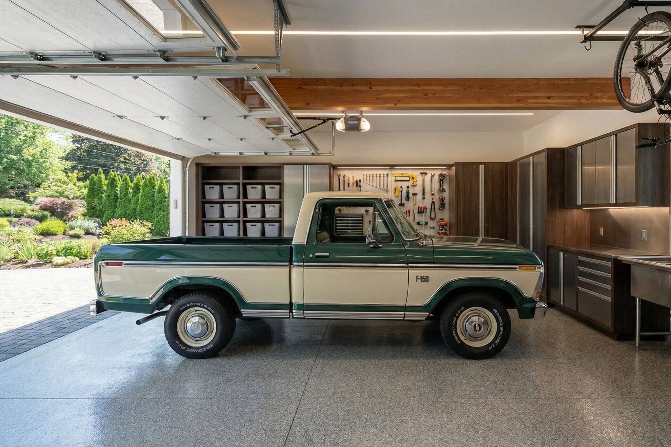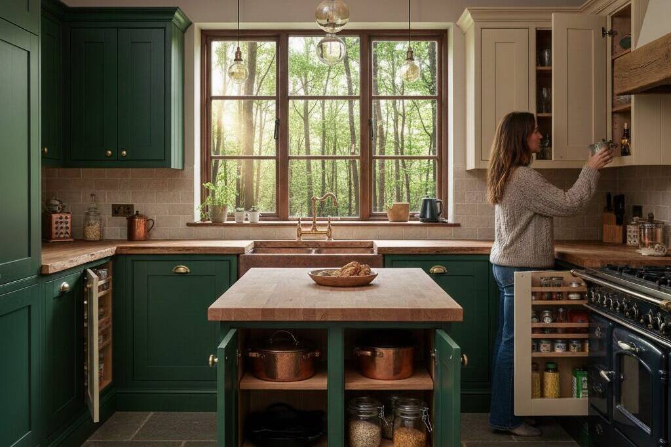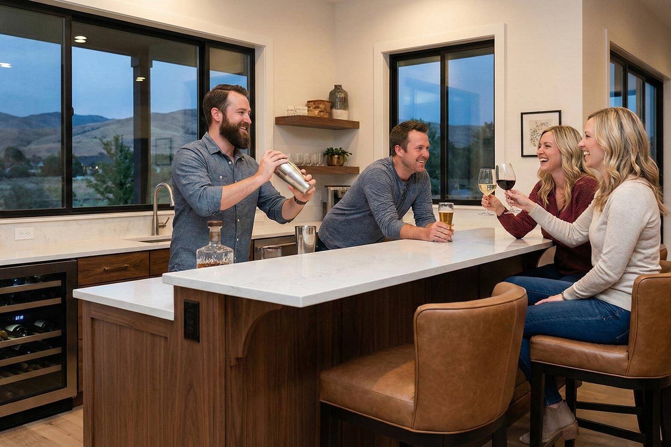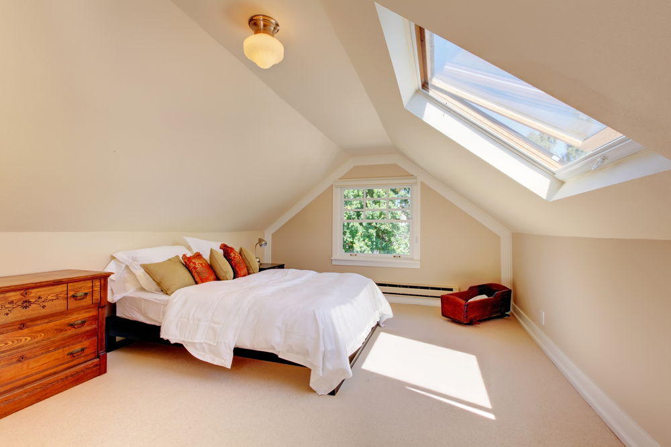Is your kitchen feeling more like a cramped corridor than the heart of your home? For many homeowners in the Boise area, older house layouts with walled-off kitchens create dark, isolated spaces that just don’t work for modern life. You find yourself cooking alone, separated from family and guests, and constantly wishing for more counter space and a brighter atmosphere. The good news is that transforming your kitchen into an open, airy, and functional hub is more achievable than you think.
An open-concept kitchen is the ultimate solution for creating a home that feels connected and spacious. By strategically removing barriers, you can unlock incredible potential for improved space, abundant light, and seamless flow. In this in-depth guide, we’ll walk you through the essential open kitchen ideas and provide a step-by-step plan to achieve this transformation. As Boise’s trusted luxury remodeler, Freimark Construction specializes in turning these visions into beautifully crafted realities, ensuring every detail is handled with precision and care.
Why Boise Homeowners are Embracing Open-Concept Living
Across the Treasure Valley, from the historic North End to the growing communities in Eagle and Meridian, homeowners are knocking down walls and reimagining their living spaces. The shift toward open-concept kitchens isn’t just a fleeting trend; it’s a direct response to a desire for a more connected and flexible lifestyle. A well-designed open kitchen becomes the central gathering point of the home, perfect for everything from casual weekday breakfasts with the family to hosting friends for a dinner party.
This design philosophy enhances daily life by creating a more social environment. You can prepare meals while still being part of the conversation or keep an eye on the kids playing in the living room. Beyond the functional benefits, an open layout dramatically increases the perceived size of your home and boosts its market value-a significant advantage in Boise’s competitive real estate market. With over 15 years of hands-on experience, Zach Freimark and his team have the expertise to manage these complex renovations, from initial design and structural changes to the final, flawless finishes.
Lighting plays a crucial role, with layered, dimmable options to set any mood. Smart technology is also making its way into the bathroom, with features like digital shower controls, anti-fog mirrors, and integrated sound systems. By carefully selecting these components, you can design a space that is not just beautiful but also a functional retreat from the stresses of daily life.
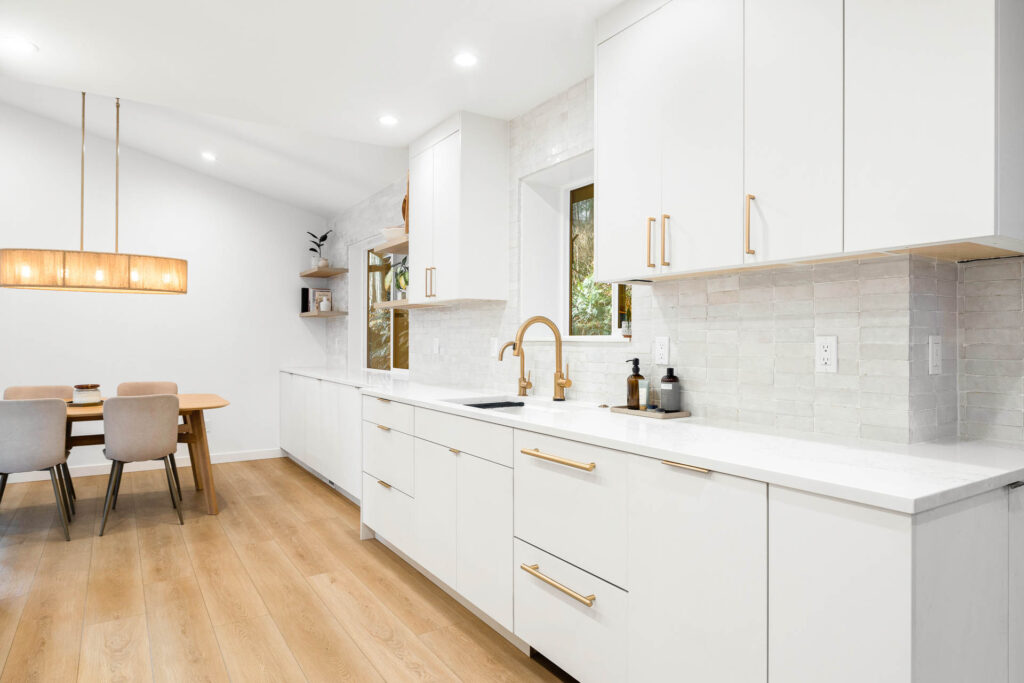
Your In-Depth Guide: 8 Steps to a Spacious, Bright, and Flowing Kitchen
Achieving a truly successful open-concept kitchen involves more than just demolition. It requires a thoughtful, multi-faceted approach that considers every element of the design. Here is a step-by-step guide to creating a kitchen that masters space, light, and flow.
1. Evaluate and Execute Structural Changes
The most impactful step in creating an open kitchen is removing the walls that separate it from adjoining living or dining areas. However, this is not a task for amateurs. Some walls are “load-bearing,” meaning they support the weight of the structure above them.
- Professional Assessment: The very first move is to consult with an experienced contractor like Freimark Construction. We will conduct a thorough structural assessment to determine if a wall is load-bearing. This is a critical safety step that protects the integrity of your home.
- Removing Non-Load-Bearing Walls: If a wall is non-structural, it can be removed relatively easily, instantly opening up the floor plan.
- Managing Load-Bearing Walls: If the wall is load-bearing, it doesn’t mean your open-concept dream is over. It simply requires a more engineered solution. We can install a recessed beam (often a laminated veneer lumber or LVL beam) into the ceiling to carry the load. This creates a completely open and seamless transition between spaces.
- Alternatives to Full Removal: If a full wall removal is not feasible or desired, consider creating a large pass-through or cased opening. This still enhances the sense of connection and light while defining the separate spaces.
2. Anchor the Space with a Multifunctional Island
A kitchen island is the workhorse of any open-concept design. It serves as a visual anchor, a functional workspace, and a natural social hub. A well-designed island can define the kitchen area without closing it off, directing foot traffic, and creating an intuitive flow.
- Functionality is Key: Consider what you need your island to do. Do you want extra prep space, a second sink, a built-in cooktop, or an under-counter microwave drawer?
- Seating and Socializing: Incorporating an overhang for barstool seating turns the island into a casual dining spot and a place for guests to gather without getting in the cook’s way.
- Storage Solutions: Islands offer a massive opportunity for storage. Custom cabinetry can house everything from pots and pans in deep drawers to built-in wine fridges and recycling centers.
- Design Statement: Use the island to make a style statement. A waterfall countertop, where the material flows down the sides, creates a sleek, modern look. A contrasting color for the island base can add depth and visual interest.
3. Optimize the Layout for Seamless Flow
Flow refers to how easily people can move through and work in a space. In an open kitchen, this is paramount. A poor layout can create traffic jams and functional bottlenecks, defeating the purpose of the open design.
- The Work Triangle: The classic “kitchen work triangle” connects the three main work areas: the sink, the refrigerator, and the stove. In an open concept, this principle still applies, but is often adapted into more of a “work zone” model.
- Create Clear Pathways: Ensure there are wide, unobstructed pathways around the island and between key work areas. A minimum of 42 inches is recommended for a comfortable one-person path, and 48 inches if two people will be working back-to-back.
- Zoning Your Kitchen: Think of your kitchen in zones. You might have a prep zone on the island, a cooking zone by the stove, a cleaning zone around the sink and dishwasher, and a social zone at the island seating. Arranging these zones logically prevents people from crossing through work areas unnecessarily.
4. Choose Smart Cabinetry and Storage
Clutter is the enemy of an open-concept space. Because the kitchen is always on display, effective storage is non-negotiable. The right cabinetry not only hides your essentials but also contributes to the feeling of spaciousness.
- Go Vertical: Floor-to-ceiling cabinets or pantries draw the eye upward, making the ceiling feel higher and the room larger.
- Light Colors: White, light gray, or natural light wood cabinets reflect light and make the entire area feel brighter and more expansive.
- Integrated Storage: Custom cabinetry with built-in dividers, pull-out shelves, and vertical storage for baking sheets keeps everything organized and out of sight. This is a specialty of Freimark Construction, where we design custom storage solutions to meet your exact needs.
- Open Shelving: Use open shelving sparingly. While it can create an airy look, it requires diligent organization. It’s best used for displaying beautiful dishware or decor, not everyday clutter.
5. Harness Natural Light to Its Fullest Potential
One of the greatest benefits of an open kitchen is the ability to share light between spaces. Maximizing natural light will make your kitchen feel larger, cleaner, and more inviting.
- Enlarge Windows and Doors: Consider replacing a small kitchen window with a larger one. Better yet, install a sliding glass or French door that leads to a patio or backyard. This not only floods the space with light but also creates a fantastic indoor-outdoor connection.
- Add a Skylight: If your kitchen is in the center of the house, a skylight can be a game-changer, bringing in overhead light that illuminates the entire room.
- Use Reflective Surfaces: Choose materials that bounce light around the room. A glossy subway tile backsplash, polished quartz countertops, and appliances with a reflective finish can all help brighten the space.
6. Implement a Layered Lighting Strategy
Natural light is wonderful, but a comprehensive artificial lighting plan is essential for function and ambiance, especially in the evening. A layered approach ensures your kitchen is well-lit for any task.
- Ambient Lighting: This is the overall illumination for the room. Recessed can lights installed on a dimmer switch are the most popular and effective choice for providing even, adaptable light.
- Task Lighting: This is focused light for specific work areas. Under-cabinet LED strips are a must-have for illuminating your countertops. A series of stylish pendant lights over the island provides excellent task lighting for prep work and adds a major design element.
- Accent Lighting: This is used to highlight architectural features or decor. Consider adding small lights inside glass-front cabinets to showcase your favorite glassware or using a directional spotlight to feature a piece of art.
7. Unify Flooring for Cohesive Flow
Nothing makes an open-concept space feel more connected and expansive than continuous flooring. Using the same flooring material throughout the kitchen, dining, and living areas eliminates visual breaks and creates a seamless flow.
- Choose a Unifying Material: Hardwood flooring is a timeless choice that adds warmth and beauty. It’s a favorite in many high-end Boise remodels.
- Durable Alternatives: For a busy family kitchen, luxury vinyl plank (LVP) is an excellent alternative. It’s incredibly durable, waterproof, and comes in a vast array of realistic wood and stone looks.
- Consider the Direction: When installing plank flooring, running the planks parallel to the longest wall can help elongate the space and enhance the sense of flow.
8. Select a Light and Cohesive Color Palette
The colors you choose play a huge role in how large and bright your open-concept area feels. A cohesive palette will tie the kitchen, dining, and living areas together into one harmonious space.
- Embrace Light Neutrals: Use light colors like soft whites, light grays, or warm beiges on the walls and other large surfaces. These colors are excellent at reflecting light and creating a feeling of airiness.
- Create a Whole-Home Palette: Choose three to five complementary colors to use throughout the open area. This consistency will make the entire space feel intentional and unified.
- Add Personality with Accents: A neutral backdrop doesn’t have to be boring. Introduce pops of color through your backsplash, island base, barstools, throw pillows in the living area, or artwork. This adds personality without overwhelming the open, airy aesthetic.
Conclusion: Your Open, Airy Kitchen Awaits
Transforming a traditional, closed-off kitchen into a bright, open, and flowing space is one of the most rewarding investments you can make in your home. It enhances how you live, entertain, and connect with your family every single day. By focusing on smart structural changes, a functional layout, layered lighting, and cohesive finishes, you can create a culinary oasis that is both beautiful and perfectly suited to your lifestyle. This isn’t just about remodeling a room; it’s about reimagining the heart of your home.
Freimark Construction
Let's Create Your Dream Kitchen in Boise
If you’re ready to leave your cramped, outdated kitchen behind and embrace the beauty of open-concept living, Freimark Construction is here to guide you. With a proven process rooted in transparency, clear communication, and an unwavering commitment to quality craftsmanship, we transform Boise-area homes into extraordinary spaces. Contact us today to schedule your complimentary in-home consultation, and let’s start planning your dream kitchen.
Zach Freimark
Zach is the founder of Freimark Construction with 15+ years of experience in construction. He brings expertise across multiple trades and high-end remodels, focusing on unique design details and quality craftsmanship to ensure every project exceeds client expectations.

