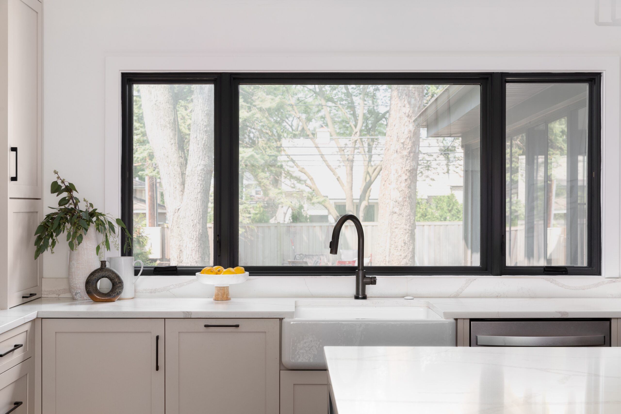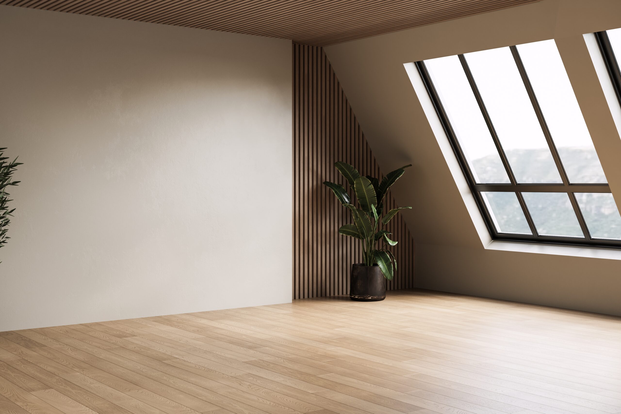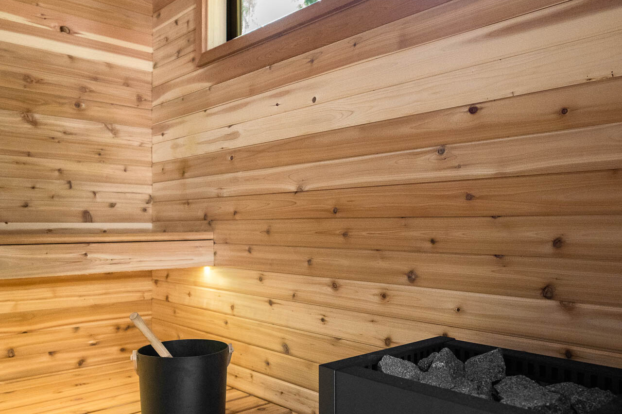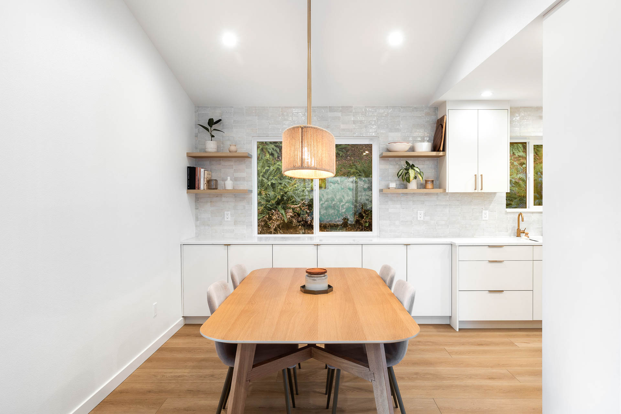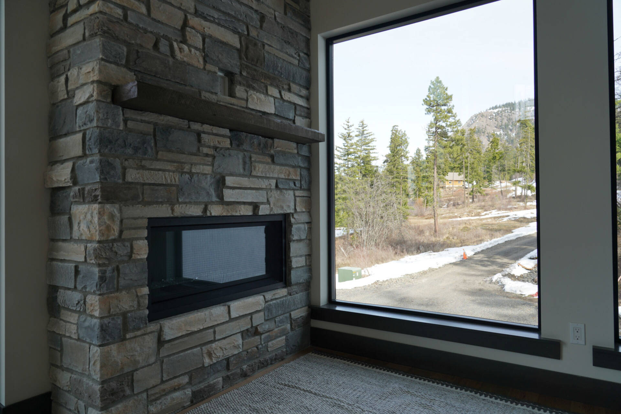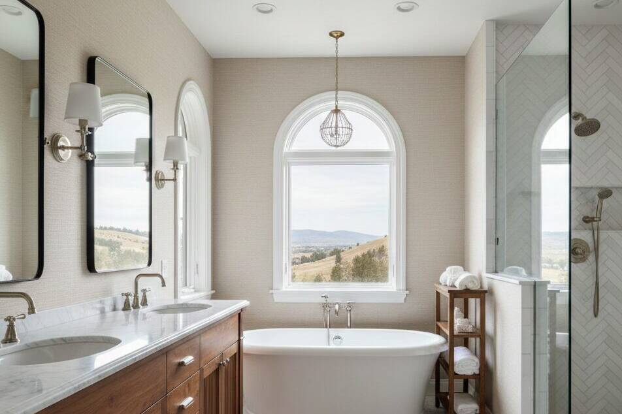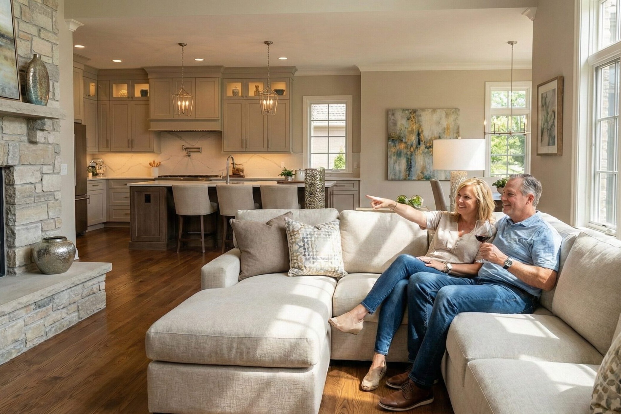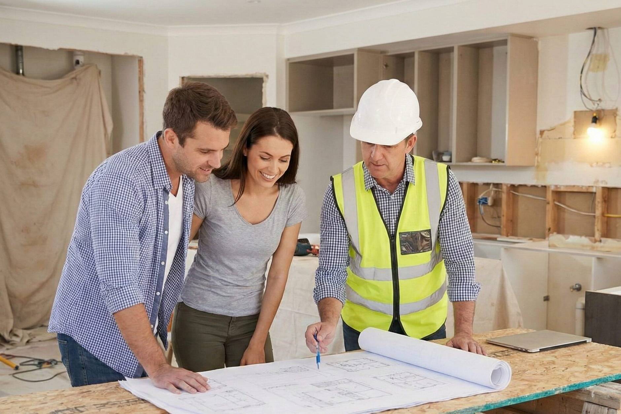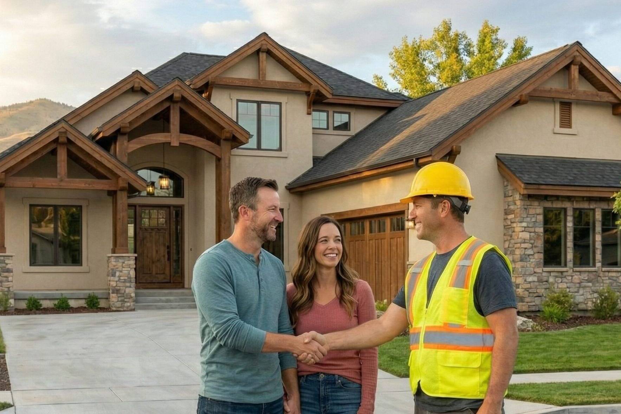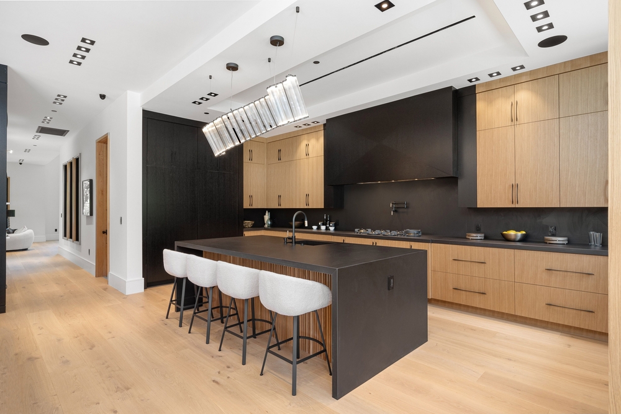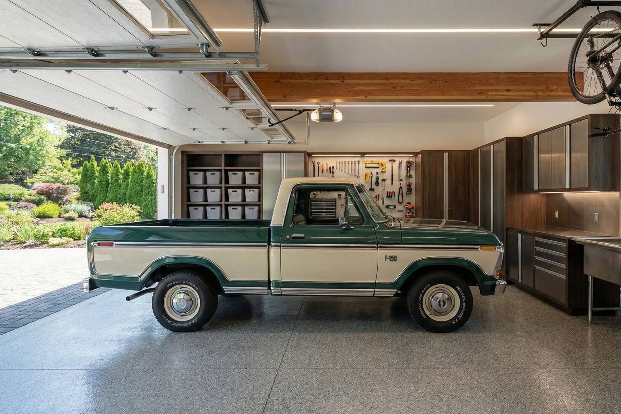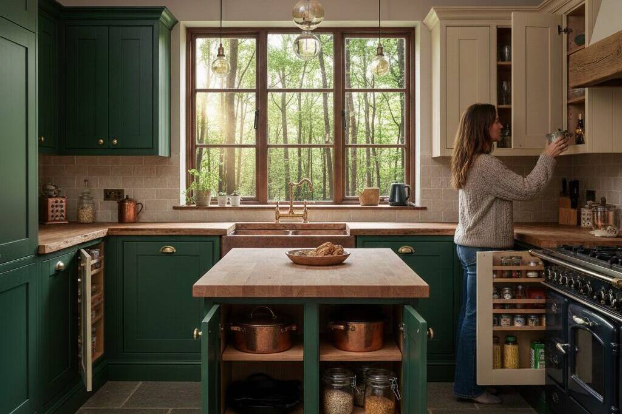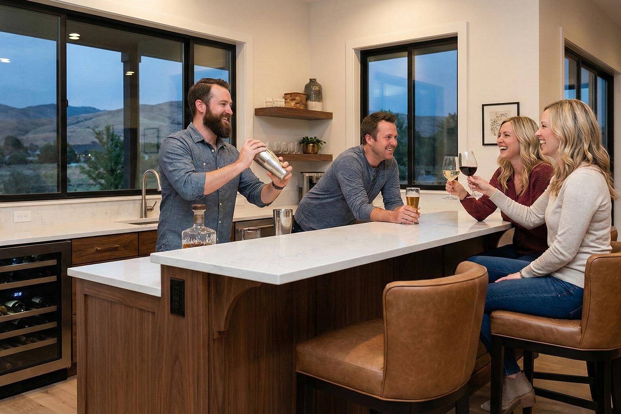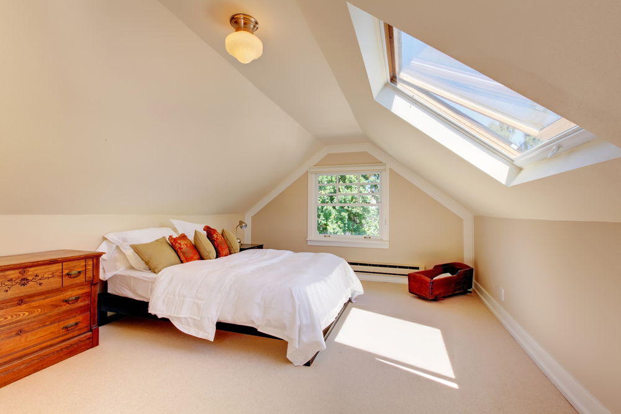Accessory Dwelling Units (ADUs) are rapidly gaining popularity in Boise as homeowners seek innovative ways to expand their living space, generate rental income, or provide housing for family members. Beyond the basic “granny flat,” modern ADUs offer incredible potential for creative design and functional floor plans that cater to diverse needs and lifestyles.
Freimark Construction is a trusted partner for ADU construction in Boise. We understand the local regulations and work with homeowners to design and build ADUs that are not only compliant but also beautifully integrated with the main property, offering modern amenities and smart use of space. Our proven process ensures a smooth journey from concept to completion.
Drawing inspiration from current trends and practical needs, here are some creative ADU ideas and floor plan considerations perfect for modern living in Boise:
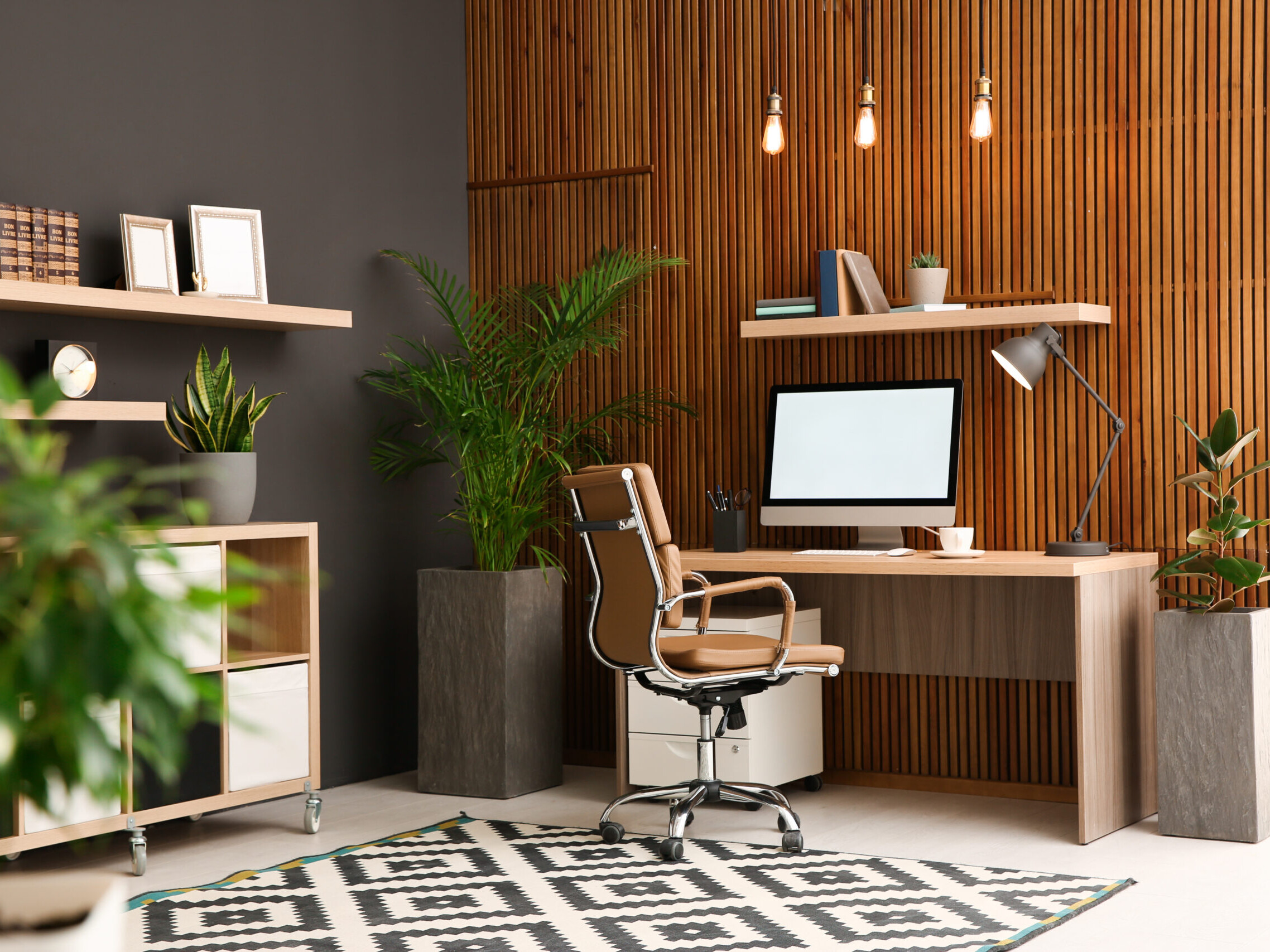
1. The Dedicated Home Office/Studio ADU:
With the rise of remote work, a detached ADU can serve as the ultimate professional sanctuary. Design a floor plan focused on a spacious, well-lit workspace, perhaps with a small kitchenette and half bathroom. Large windows, built-in desks, and soundproofing can create an ideal environment for productivity, separate from the main house.
2. The Multi-Generational Living Suite:
ADUs are perfect for housing aging parents or adult children. Floor plans should prioritize accessibility (single level, wider doorways), safety features, and comfortable living spaces. Include a full kitchen, bathroom, and private bedroom, ensuring independence while keeping loved ones close.
3. The Income-Generating Rental Unit:
Design your ADU with rental appeal in mind. Studio or one-bedroom layouts are common. Focus on durable, easy-to-maintain finishes, ample storage, and a private outdoor space. Consider incorporating smart home tech for security and convenience for tenants. Research local rental market demands in Boise to inform your design choices.
4. The Backyard Retreat/Guest House:
Create a luxurious escape for visitors or a personal haven. This ADU might feature a more open, flexible floor plan, perhaps with a focus on a comfortable living area and a spa-like bathroom. Large sliding doors opening onto a patio or garden can blur the lines between indoor and outdoor living, perfect for enjoying Boise’s climate.
5. The Compact, Hyper-Functional ADU:
Even small ADUs can live large with smart design. Utilize vertical space with loft beds or high shelving. Incorporate multi-functional furniture (like sofa beds or tables that fold away). Design efficient kitchenettes with compact appliances and smart storage solutions (as discussed in our “5 Tips To Maximize Space For Your Small ADU” blog). Open floor plans can make the space feel bigger.
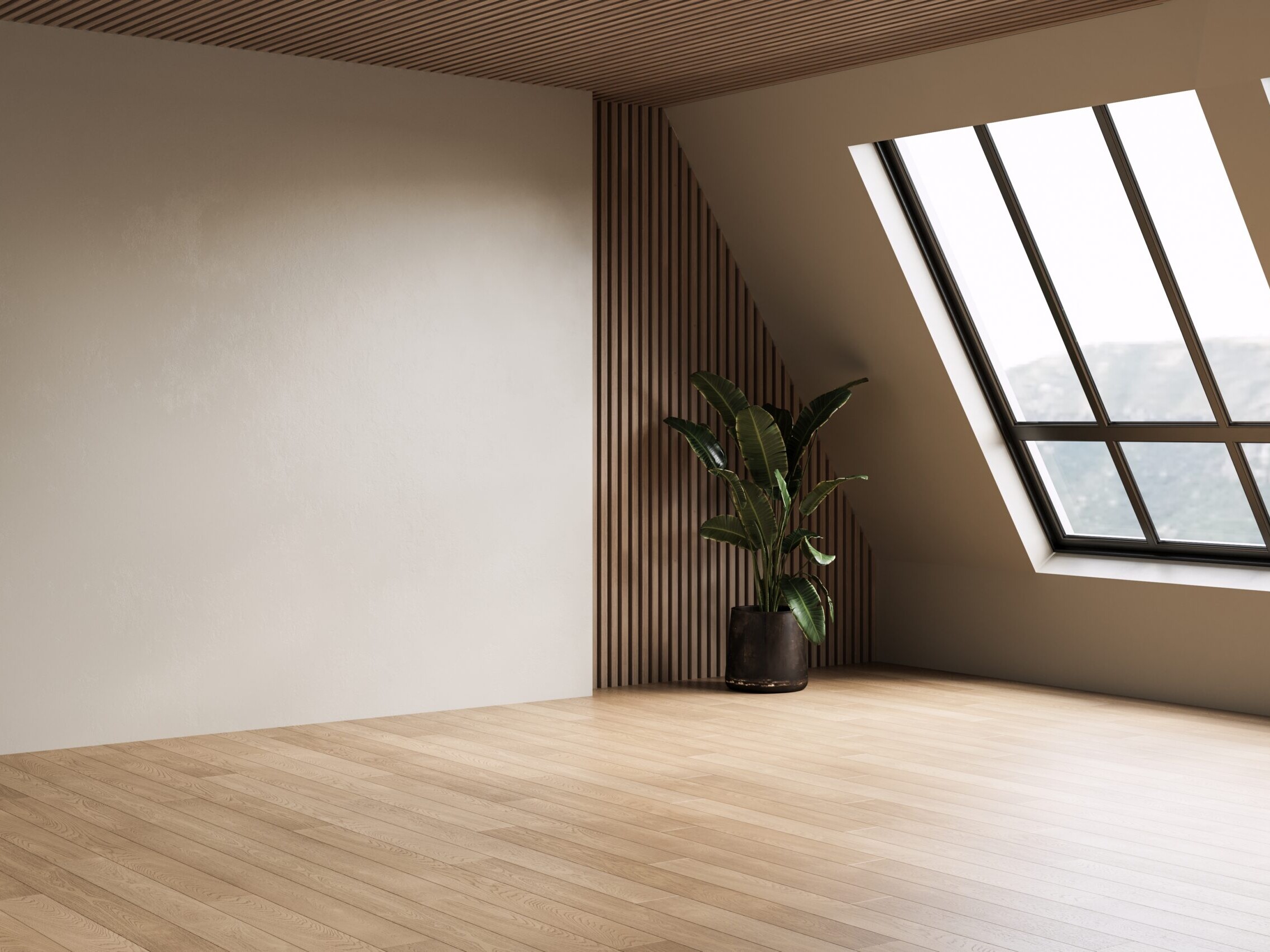
Creative Floor Plan Considerations:
- Maximize Natural Light: Position windows and doors strategically to flood the space with light, making even small ADUs feel open and airy.
- Smart Storage Solutions: Built-in cabinets, under-bed storage, vertical shelving, and hidden compartments are essential for keeping the space organized and clutter-free.
- Open vs. Defined Spaces: Decide if an open-concept layout works best for your intended use or if partial walls or room dividers are needed to create more defined zones for privacy or function.
- Indoor-Outdoor Connection: Design patios, decks, or porches that extend the living space outdoors, especially important in Boise’s climate.
- Entryway Design: Create a clear, welcoming entrance that offers a sense of privacy from the main house.
- Kitchenette vs. Full Kitchen: The scale of the kitchen will depend on the ADU’s purpose. A rental unit might need a full kitchen, while a guest suite or office might only need a kitchenette.
- Bathroom Layout: Optimize the bathroom layout for space and functionality. Consider walk-in showers or floating vanities for smaller spaces.
Building an ADU is a significant project, but the potential benefits—increased property value, flexible living arrangements, and potential income—make it a worthwhile investment for many Boise homeowners. Creative design and thoughtful floor planning are key to maximizing the potential of your ADU.
Freimark Construction has the expertise to guide you through the entire ADU construction process in Boise, from navigating zoning laws to designing a creative and functional space that meets your specific needs. Our commitment to quality craftsmanship and transparent communication ensures a successful project.
Freimark Construction
Ready to explore creative ADU ideas for your property?
Contact Freimark Construction today!
Zach Freimark
Zach is the founder of Freimark Construction with 15+ years of experience in construction. He brings expertise across multiple trades and high-end remodels, focusing on unique design details and quality craftsmanship to ensure every project exceeds client expectations.

