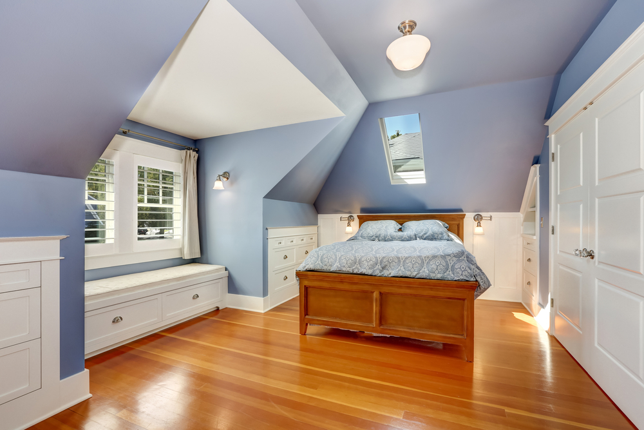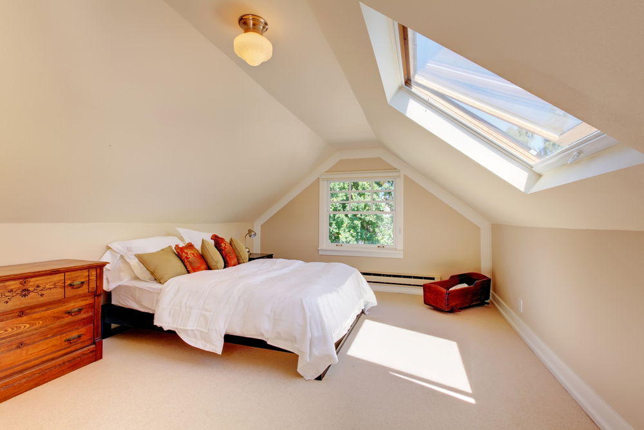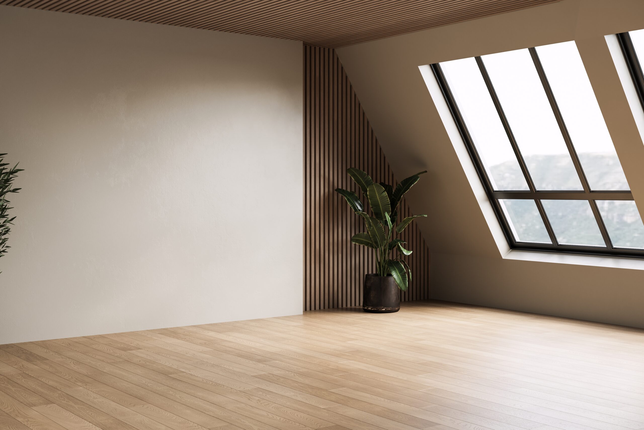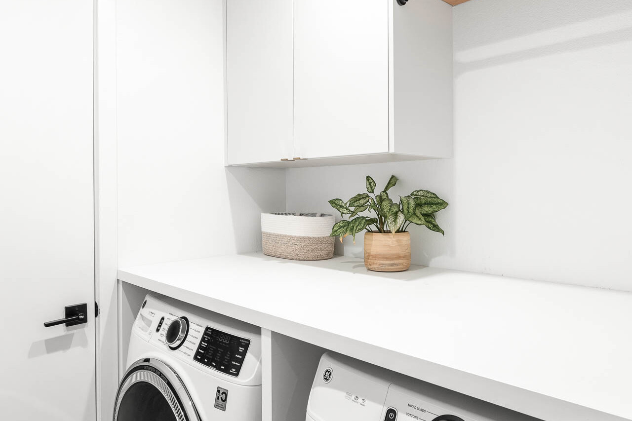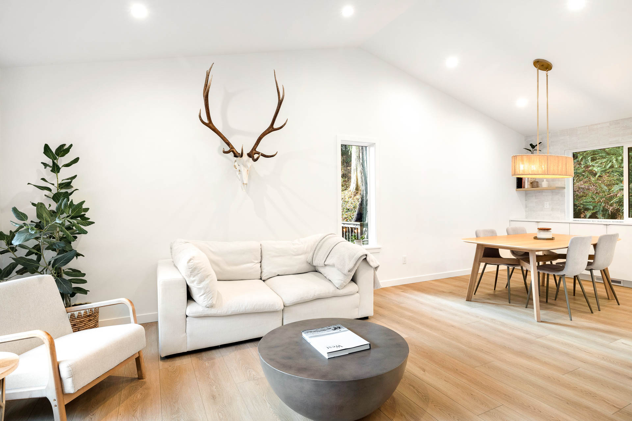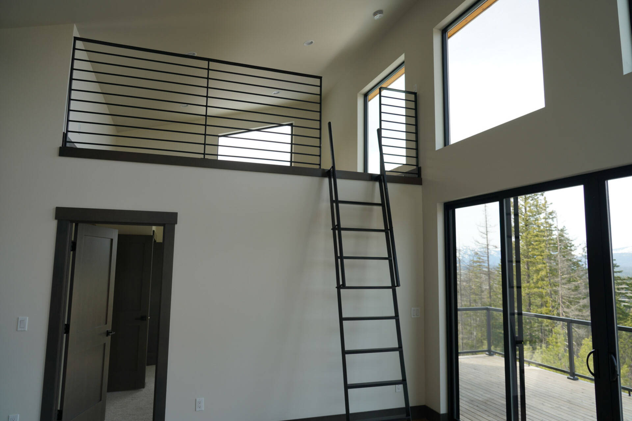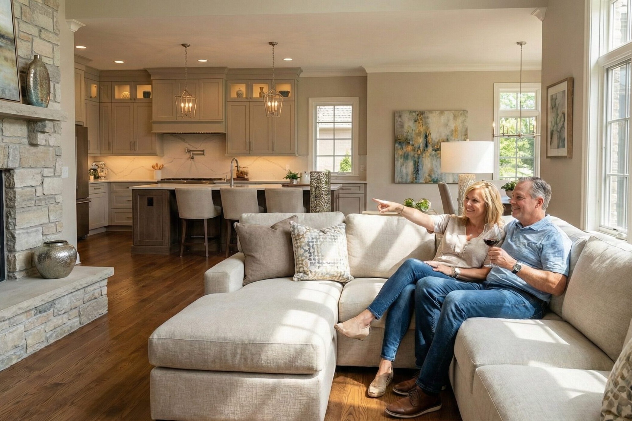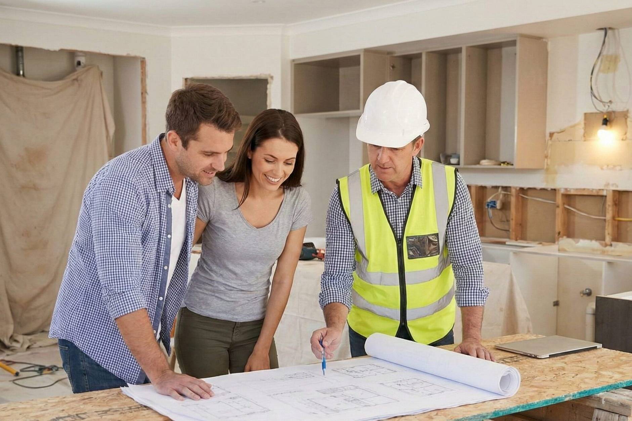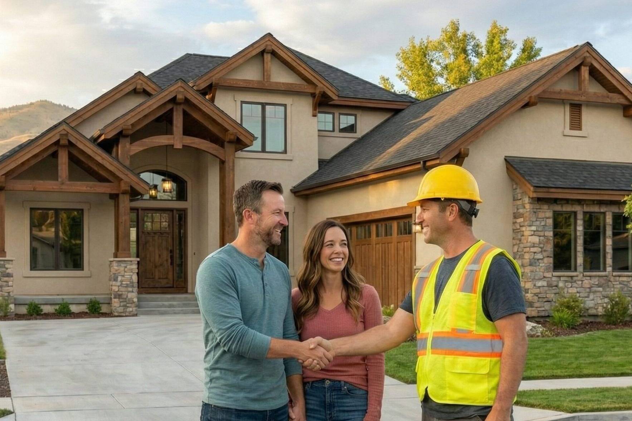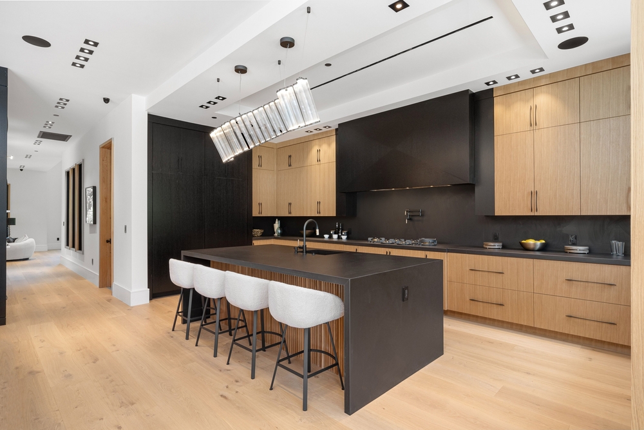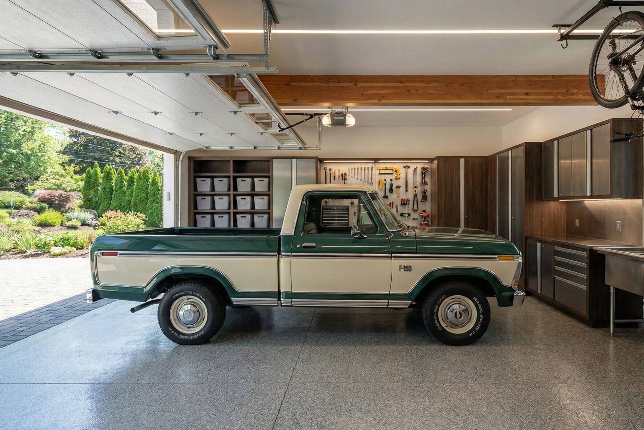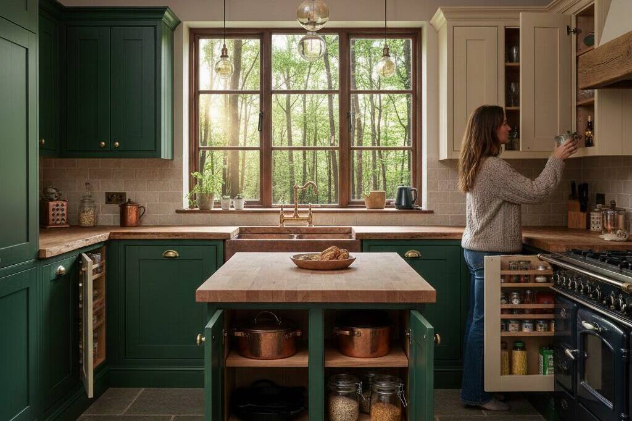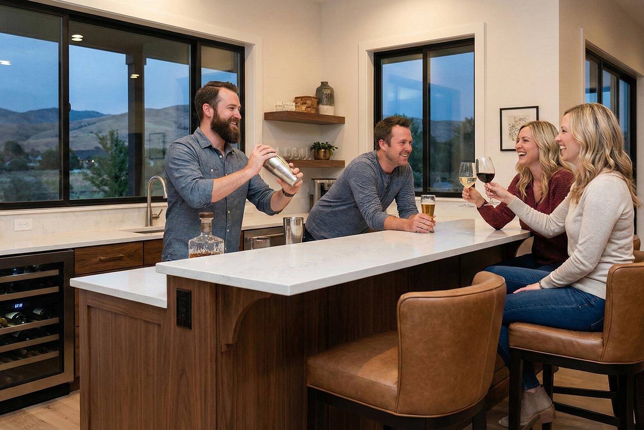That space above your head isn’t just for storing holiday decorations and forgotten belongings. For many homeowners in the Boise area, the attic represents a vast, untapped opportunity. In a competitive real estate market where every square foot counts, transforming this empty area into a functional, beautiful living space is one of the smartest investments you can make. It’s a way to significantly increase your home’s footprint and value without the complexities of a ground-up addition.
Imagine a private master suite, a quiet home office, or a vibrant playroom for your family. An attic renovation can deliver the space you need without the hassle of moving. This guide will explore inspiring ideas for your attic conversion and provide a detailed, step-by-step roadmap to turn that vision into a reality. With a trusted partner like Freimark Construction, you can navigate the process with confidence, ensuring your new space is built with unparalleled quality and craftsmanship.
From Dust and Drafts to Dream Spaces: Inspiring Attic Conversion Concepts
Before diving into the technical steps, it’s crucial to envision the possibilities. What could your attic become? The unique architecture of an attic, with its sloped ceilings and cozy nooks, lends itself to a variety of creative uses. Here are a few high-value ideas popular among homeowners in Boise, Star, and across the Treasure Valley.
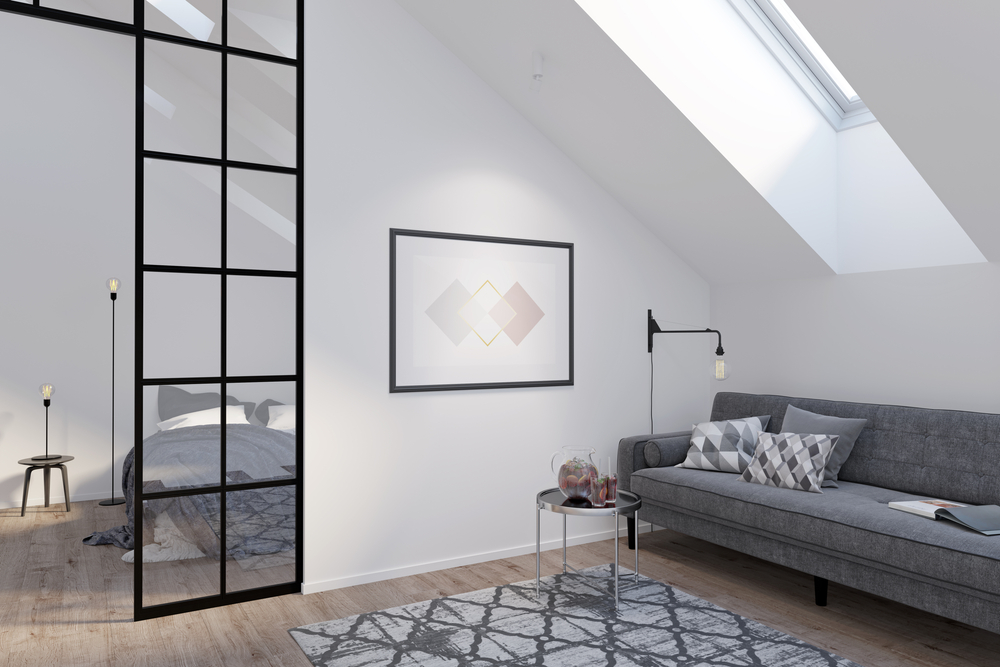
The Ultimate Master Suite Retreat
Why not give yourself the most private and luxurious room in the house? An attic can be transformed into a stunning primary suite, complete with a spacious bedroom, a walk-in closet, and a spa-like en-suite bathroom.
- Design Elements: Embrace the vaulted ceilings to create an airy, expansive feel. Install large skylights to flood the room with natural light and offer views of the night sky. A well-placed dormer window can create a charming reading nook.
- Luxury Features: Consider high-end finishes like a freestanding tub, a frameless glass steam shower, and heated floors for those chilly Idaho mornings. Freimark Construction specializes in crafting these custom, spa-like bathrooms, turning your attic into a true sanctuary.
The Productive Home Office or Studio
As remote work becomes a permanent fixture for many professionals in Boise and Meridian, the need for a dedicated, quiet workspace is more critical than ever. An attic office provides the ultimate separation from the noise and distractions of the main household.
- Functional Layout: Plan for ample desk space, ergonomic seating, and plenty of natural light to boost productivity. Custom built-in shelving and cabinetry can keep the space organized and clutter-free, maximizing every inch of the unique floor plan.
- Technical Considerations: Ensure you have sufficient electrical outlets for all your equipment, as well as robust wiring for high-speed internet. Strategic soundproofing will guarantee your Zoom calls go uninterrupted.
The Ultimate Family Hangout or Playroom
For growing families in communities like Eagle and Kuna, finding enough space for kids to play can be a challenge. An attic conversion offers the perfect solution for a dedicated playroom or a media room for the whole family.
- Safety and Durability: Use soft, durable flooring like carpet or cork. Securely install built-in storage for toys and games to keep the floor clear. Reinforcing the floor joists is critical to handle the activity, a task best left to seasoned professionals.
- Fun and Flexible Design: Paint the walls with bright, cheerful colors or even a chalkboard wall for creative expression. You can section the space into zones for different activities: a craft corner, a video game area, and a cozy spot for reading or watching movies.
A Luxurious Guest Suite
Provide your guests with a private and comfortable space that feels like their own personal retreat. An attic guest suite can serve as a luxurious alternative to a hotel for visiting family and friends.
- Amenities: A well-designed guest suite should include a comfortable bedroom area, a small seating nook, and a private bathroom. A kitchenette with a mini-fridge, microwave, and coffee maker adds a layer of convenience that guests will appreciate.
- Investment Potential: In areas like Sun Valley or near downtown Boise, a beautifully finished guest suite can also offer potential for short-term rental income, turning your unused space into a revenue-generating asset.
Your Step-by-Step Guide to a Successful Attic Transformation
Converting an attic is more complex than a standard room remodel. It involves structural, mechanical, and code compliance considerations that require expert knowledge. As a high-end remodeling contractor with over 15 years of experience, Freimark Construction manages this entire process for our clients. Here is a detailed, step-by-step guide to what a professional attic renovation entails.
1. The Foundational Assessment: Is Your Attic a Candidate?
The very first step is to determine if your attic is suitable for conversion. Not all attics are created equal, and a thorough professional assessment is non-negotiable.
- Structural Integrity: An expert must inspect your home’s existing structure. The floor joists in a typical attic were likely designed only to support the weight of the ceiling below, not a “live load” of people, furniture, and fixtures. These joists will almost certainly need to be reinforced or “sistered” with new lumber to meet building codes and ensure safety. The roof rafters also need to be evaluated to ensure they can support the additional weight of drywall and insulation.
- Headroom and Usable Space: Building codes in Ada County and surrounding cities have specific requirements for habitable spaces. A common guideline is the “rule of 7s,” which often requires at least 70 square feet of floor space to have a ceiling height of 7 feet or more. Our team will take precise measurements to map out the usable square footage and ensure your planned design is compliant.
- Staircase and Access: A pull-down ladder won’t suffice for a legal living space. You will need a permanent, code-compliant staircase. Planning for this is a major design challenge, as it will require space from the floor below. We can help design a staircase that integrates seamlessly and safely into your home’s existing layout.
- Windows and Egress: For safety, any sleeping area must have at least one egress window large enough to escape through in case of a fire. We will ensure that windows are properly sized and located to meet these critical safety codes while also maximizing natural light.
2. Envisioning the Possibilities: Design and Layout Planning
Once the space is deemed viable, the creative process begins. This is where your vision starts to take shape.
- Collaborative Design: At Freimark Construction, we offer a flexible design process. Whether you have a full set of architectural plans or are starting with a collection of ideas from Pinterest, we collaborate with you to create a design that is both beautiful and practical. Using 3D rendering software, we can help you visualize the finished space, allowing you to experiment with layouts and finishes before construction begins.
- Working with Slopes and Nooks: The unique geometry of an attic is part of its charm. We specialize in turning sloped ceilings and awkward corners into functional features with custom-built-in shelving, desks, or window seats.
- Planning for HVAC, Plumbing, and Electrical: Extending your home’s systems into the attic is a significant undertaking. We will devise a plan to efficiently run new ductwork for heating and cooling, ensuring the space is comfortable year-round. If a bathroom is part of your plan, our experts will map out the most efficient routes for new plumbing and drainage lines, a task that requires deep technical knowledge to prevent future issues.
3. Navigating the Paperwork: Permits and Regulations in the Boise Area
An attic conversion is a major renovation that requires multiple permits. Attempting this without proper approvals can lead to fines and force you to tear out completed work.
- Permit Management: Freimark Construction handles this entire process for you. We manage all applications, submissions, and communications with the city of Boise, Meridian, Eagle, and other local jurisdictions.
- Required Inspections: The project will require several inspections at key stages, including framing, insulation, electrical, and plumbing. We coordinate and oversee every inspection to ensure the work meets or exceeds all local codes, guaranteeing your project is completed safely and legally.
- HOA Approvals: If your home is in a neighborhood with a Homeowners Association, there may be additional guidelines regarding exterior changes like new windows or dormers. We review your HOA covenants and submit all necessary plans for approval.
4. Building the Framework: Structural Upgrades and Subflooring
With the plans approved, the physical construction begins. The first phase focuses on creating a solid and safe foundation for the new living area.
- Floor Reinforcement: As determined in the initial assessment, our certified craftsmen will strengthen the existing floor joists. This is a critical structural step that ensures the new floor is stable and can safely support the weight of the new room.
- Subfloor Installation: Once the joists are reinforced, a sturdy subfloor, typically made of thick plywood or OSB, is installed. This creates a smooth, solid surface for the finished flooring and officially turns the attic framework into a room.
5. Bringing in the Essentials: Insulation, Electrical, and Plumbing
This phase is all about the “guts” of the room. Proper installation of these systems is crucial for comfort, safety, and energy efficiency.
- High-Performance Insulation: Insulating an attic properly is vital for comfort in Boise’s climate, which sees both hot summers and cold winters. We often recommend closed-cell spray foam insulation for rooflines, as it provides a superior air seal and high R-value, leading to significant energy savings.
- Electrical Wiring: Our licensed electricians will run all new wiring for outlets, switches, and lighting fixtures. This includes dedicated circuits for bathrooms or kitchenettes as required by code. We’ll install everything from recessed lighting to elegant pendant lights, all according to the approved design.
- Plumbing Installation: If your design includes a bathroom, this is when our expert plumbers run the new supply lines for hot and cold water and the complex drain and vent lines. This work is done with meticulous care to ensure perfect function and prevent leaks.
6. Defining the Space: Drywall, Flooring, and Finishes
This phase is all about the “guts” of the room. Proper installation of these systems is crucial for comfort, safety, and energy efficiency.
- Drywall and Paint: Our skilled crews will hang and finish the drywall, expertly navigating the sloped ceilings and angles to create crisp, clean lines. A professional paint job follows, applying the colors you’ve chosen to define the room’s atmosphere.
- Flooring Installation: The flooring you selected during the design phase is now installed. Whether it’s plush carpeting for a cozy bedroom, durable luxury vinyl plank for a playroom, or elegant engineered hardwood for a home office, the floor sets the final tone for the space.
- Final Finishes and Custom Touches: This is where our commitment to quality craftsmanship shines. We install all the baseboards, trim, and doors. Any custom-built-ins, cabinetry, or shelving are put in place. Finally, light fixtures, faucets, and hardware are installed, completing the transformation from an empty attic to a stunning new part of your home.
Conclusion
An attic renovation is a complex project, but its rewards are immense. You gain valuable living space tailored to your family’s needs, enhance your daily life, and significantly increase your Boise home’s market value. From the initial structural assessment to the final coat of paint, every step requires precision, expertise, and a deep understanding of local building codes. A successful attic conversion is not a DIY project; it is a collaboration with a professional team you can trust.
Freimark Construction
Let's Reimagine Your Space Together
If you’re ready to explore the hidden potential in your attic and transform it into a valuable, high-quality living space, the team at Freimark Construction is here to help. With our proven process and unwavering commitment to craftsmanship, we turn extraordinary ideas into reality. Contact us today for an in-home consultation to discuss your vision.
Zach Freimark
Zach is the founder of Freimark Construction with 15+ years of experience in construction. He brings expertise across multiple trades and high-end remodels, focusing on unique design details and quality craftsmanship to ensure every project exceeds client expectations.

