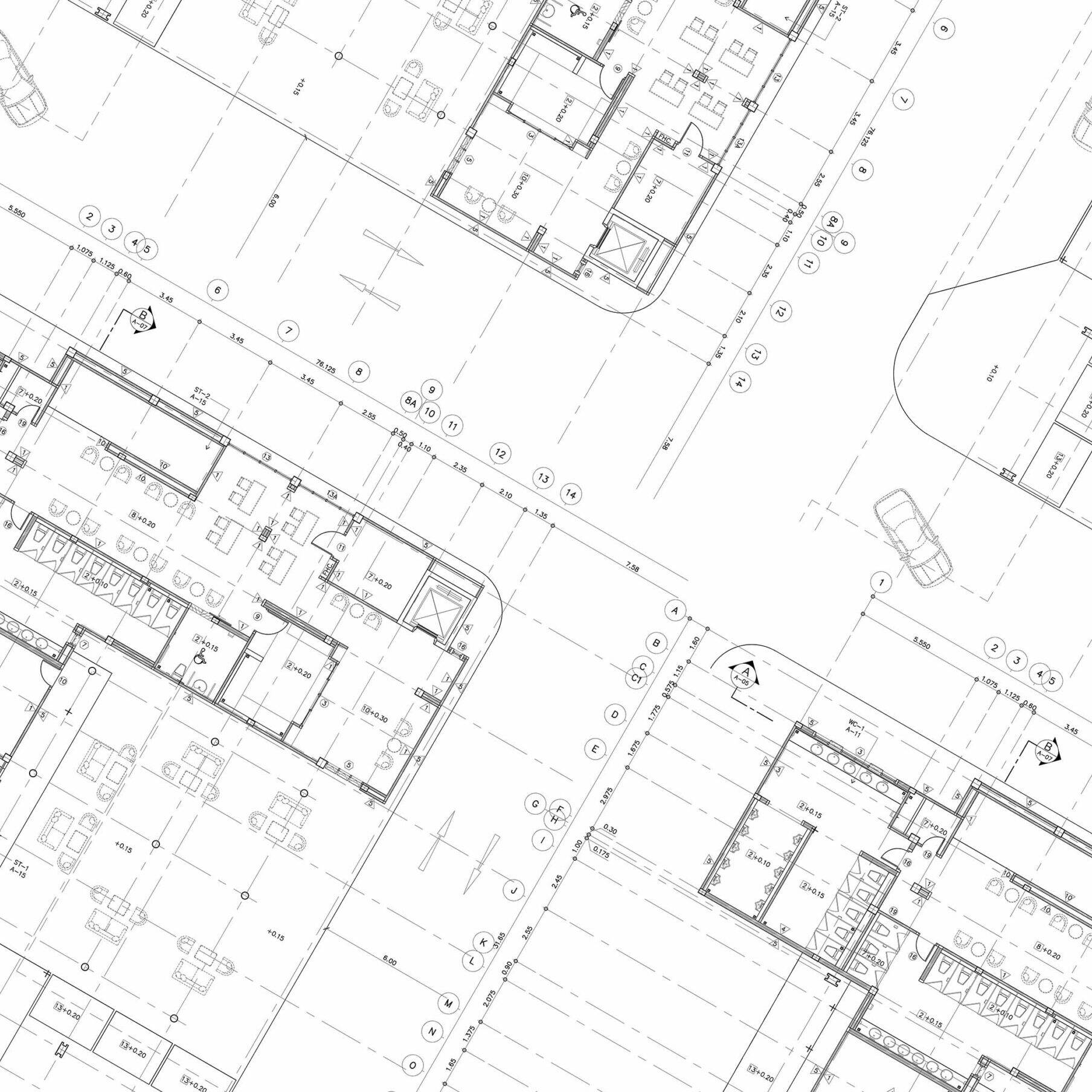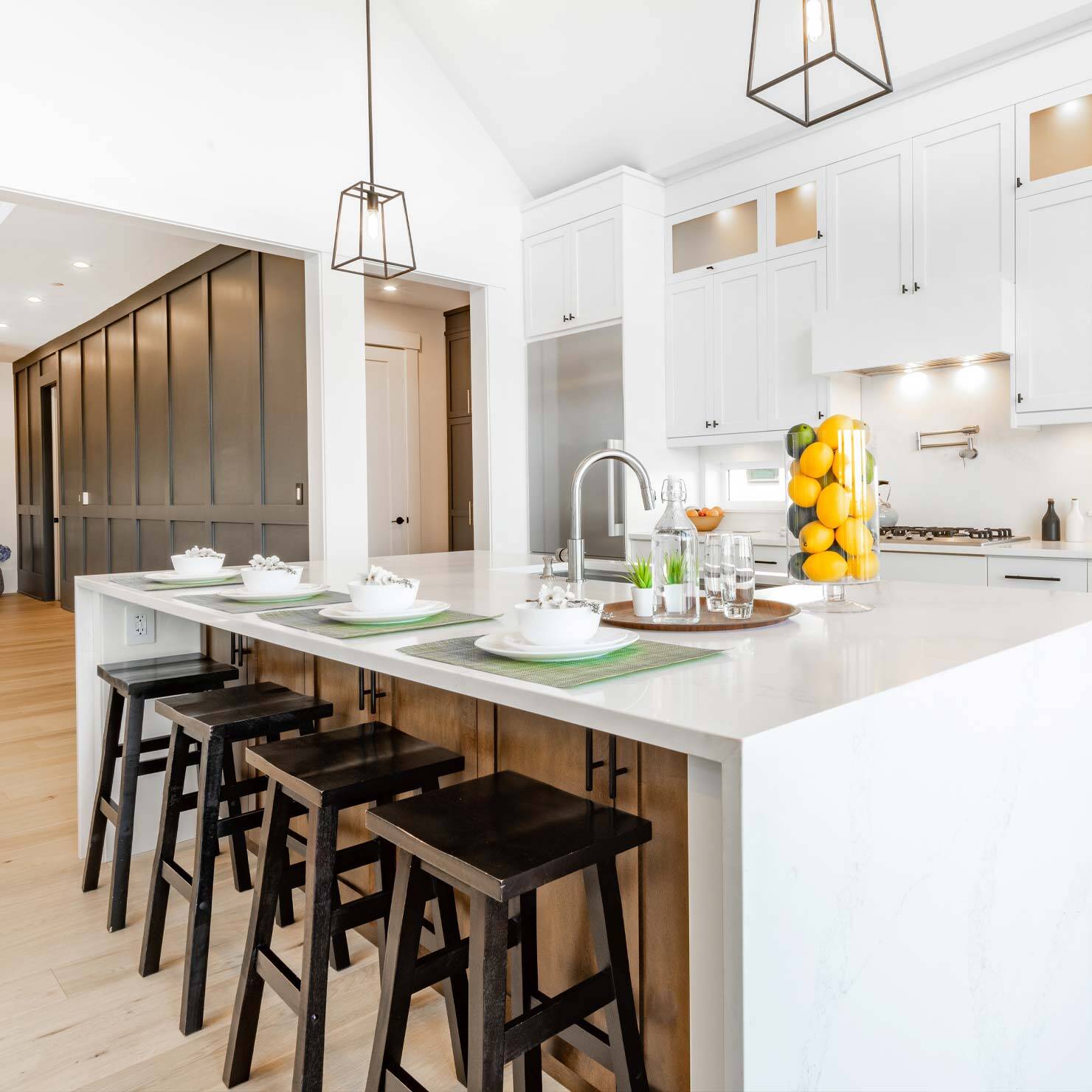


About Freimark Construction
Our founder, Zach, started his journey in the construction industry at a young age under the guidance of his grandfather. His experience extends across multiple trades such as electricians, plumbers, and roofers, and he honed his skills in industrial piping, electrical, structural, and mechanical operations in the commercial sector. Now with over 15 years of experience and a decade in the residential sector, Zach has managed and overseen hundreds of high-end remodels.
Zach's expertise shines brightest when partnering with design firms striving for unique details and the highest level of quality. A testament to his knowledge and creativity was an extensive remodeling project in Boise, where a century-old home was modernized while preserving its character and style.
We're proud to maintain quality in our work through trusted subcontractors and meticulous oversight. But above all, we prioritize communication and customer satisfaction. We believe that customer success is our success.
