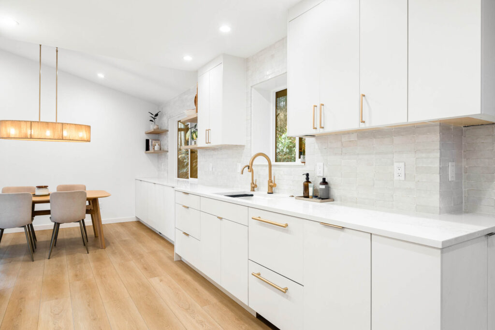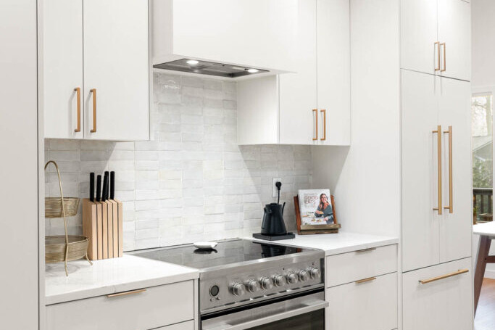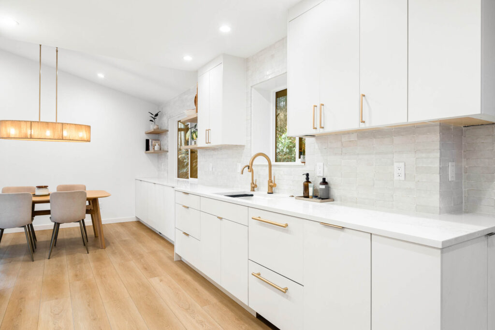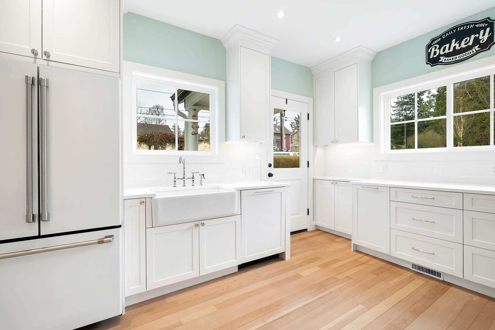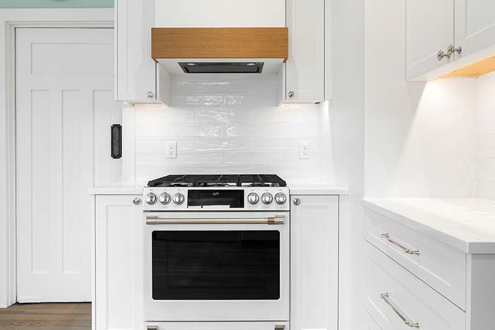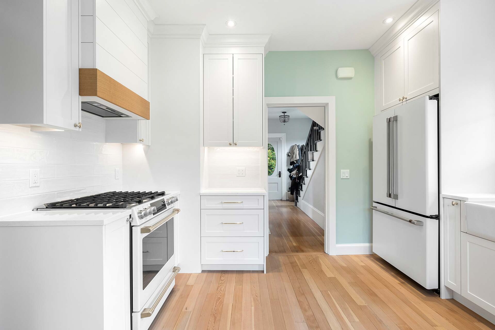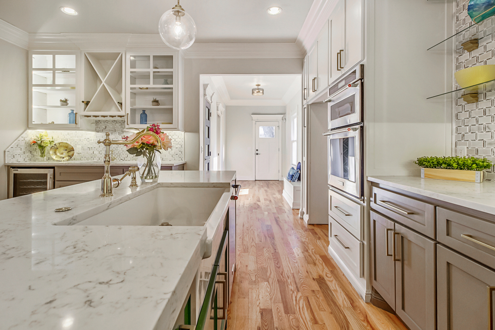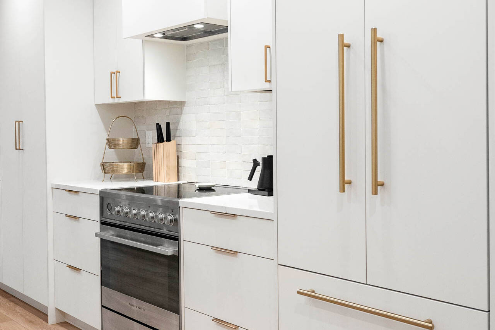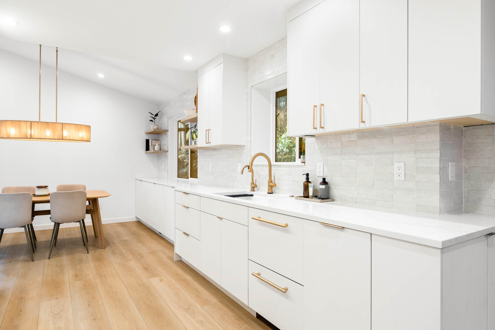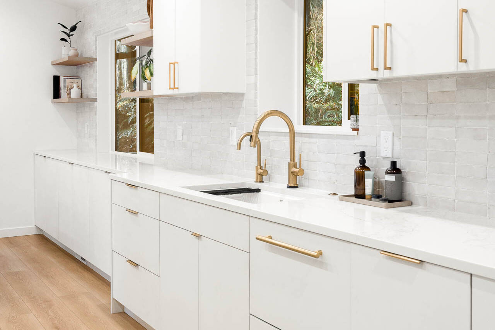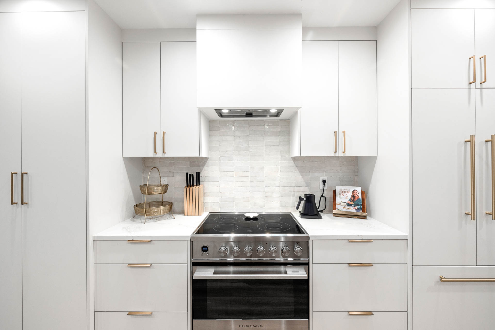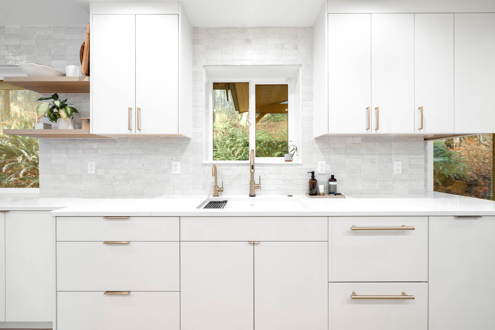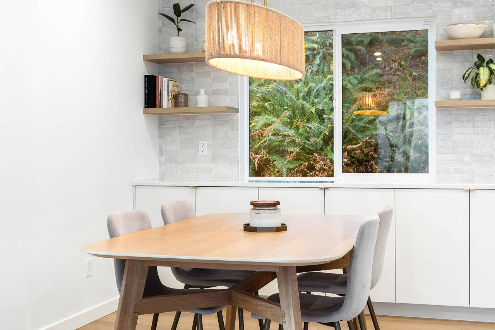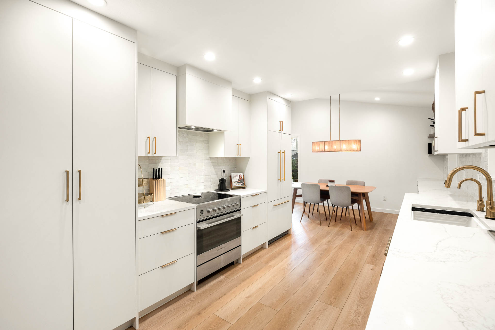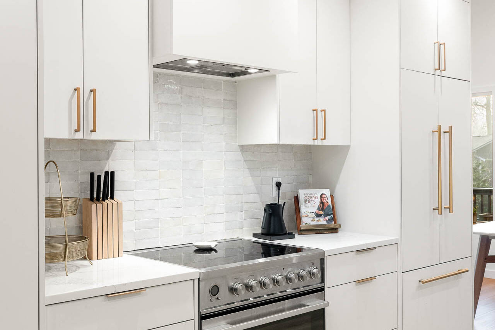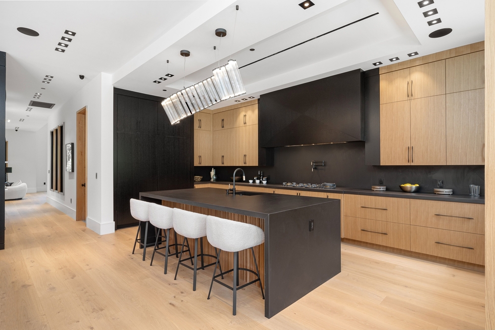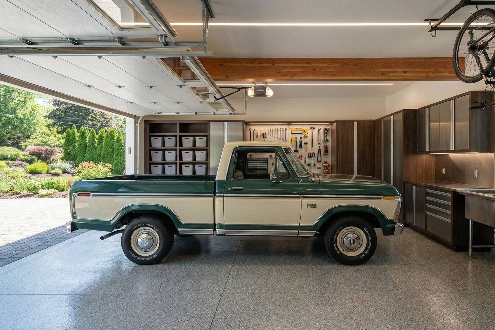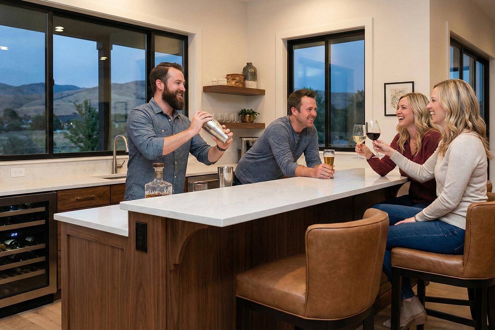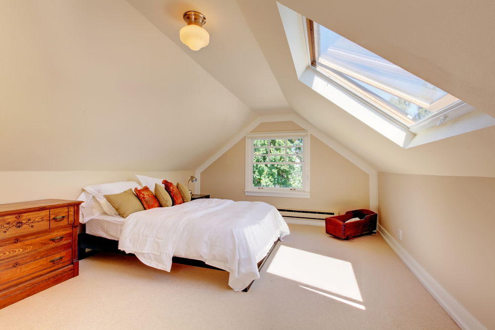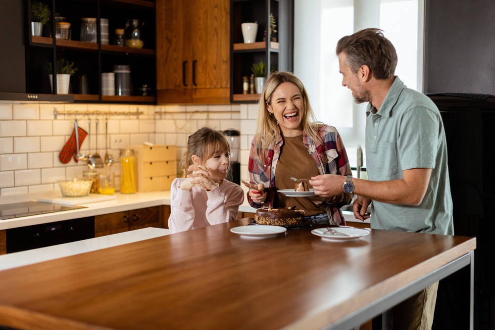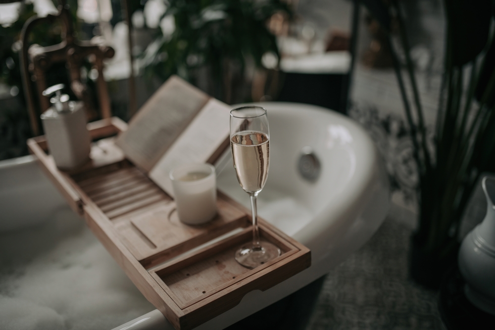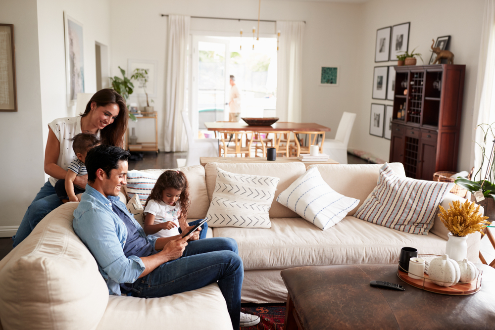Is your kitchen a source of daily frustration? For many homeowners in the Boise area, a poorly designed kitchen means cluttered countertops, overflowing drawers, and a constant search for that one missing pot lid. The heart of your home should be a place of joy and efficiency, not chaos. The secret to transforming this space often lies in one foundational element: your cabinet layout. A strategic layout is the perfect marriage of smart storage and beautiful style, creating a kitchen that not only looks incredible but also functions flawlessly for your family’s lifestyle.
At Freimark Construction, we’ve helped countless Boise homeowners turn their kitchen frustrations into culinary oases. We understand that a successful remodel starts with a brilliant plan. This in-depth, step-by-step guide will walk you through the essential tips for designing a kitchen cabinet layout that maximizes every inch, enhances your workflow, and reflects your personal style.
A Step-by-Step Guide to Perfecting Your Cabinet Layout
Creating a kitchen that works for you is a process. It requires looking beyond just the color of the cabinets and thinking critically about how you live, cook, and entertain. By following these steps, you can develop a layout plan that serves as the blueprint for your dream kitchen.
1. Analyze Your Current Kitchen and Define Your Needs
Before you can design your future kitchen, you must first understand the shortcomings of your current one. This initial assessment is the most critical step in the entire process. Don’t rush it. Spend a week or two consciously observing how you and your family use the space.
- Map Your Workflow: Pay attention to the “kitchen work triangle,” the path between your sink, refrigerator, and stove. Is this path clear and efficient, or are you constantly navigating obstacles? Where do you do most of your food prep? Where do you plate your meals? Identify the bottlenecks and areas of congestion that disrupt your flow.
- Take a Detailed Inventory: This may seem tedious, but it’s invaluable. Open every cabinet and drawer and make a list of what you own. Group items by category: pots and pans, small appliances (mixer, blender, air fryer), baking dishes, everyday plates and glasses, special occasion dinnerware, pantry staples, and cleaning supplies. This inventory will directly inform how much and what type of storage you truly need.
- Identify Your Pain Points: What drives you crazy daily? Is it the blind corner cabinet that has become a black hole for lost items? Is it the lack of a dedicated spot for your trash and recycling bins? Do you wish you had a coffee bar to streamline your morning routine? Make a specific list of these frustrations.
- Set Clear Goals: Based on your analysis, define what “success” looks like for your new kitchen. Your goals might include: “more usable counter space,” “a pantry cabinet that holds all our dry goods,” “deep drawers for pots and pans,” or “a layout that’s better for entertaining guests.”
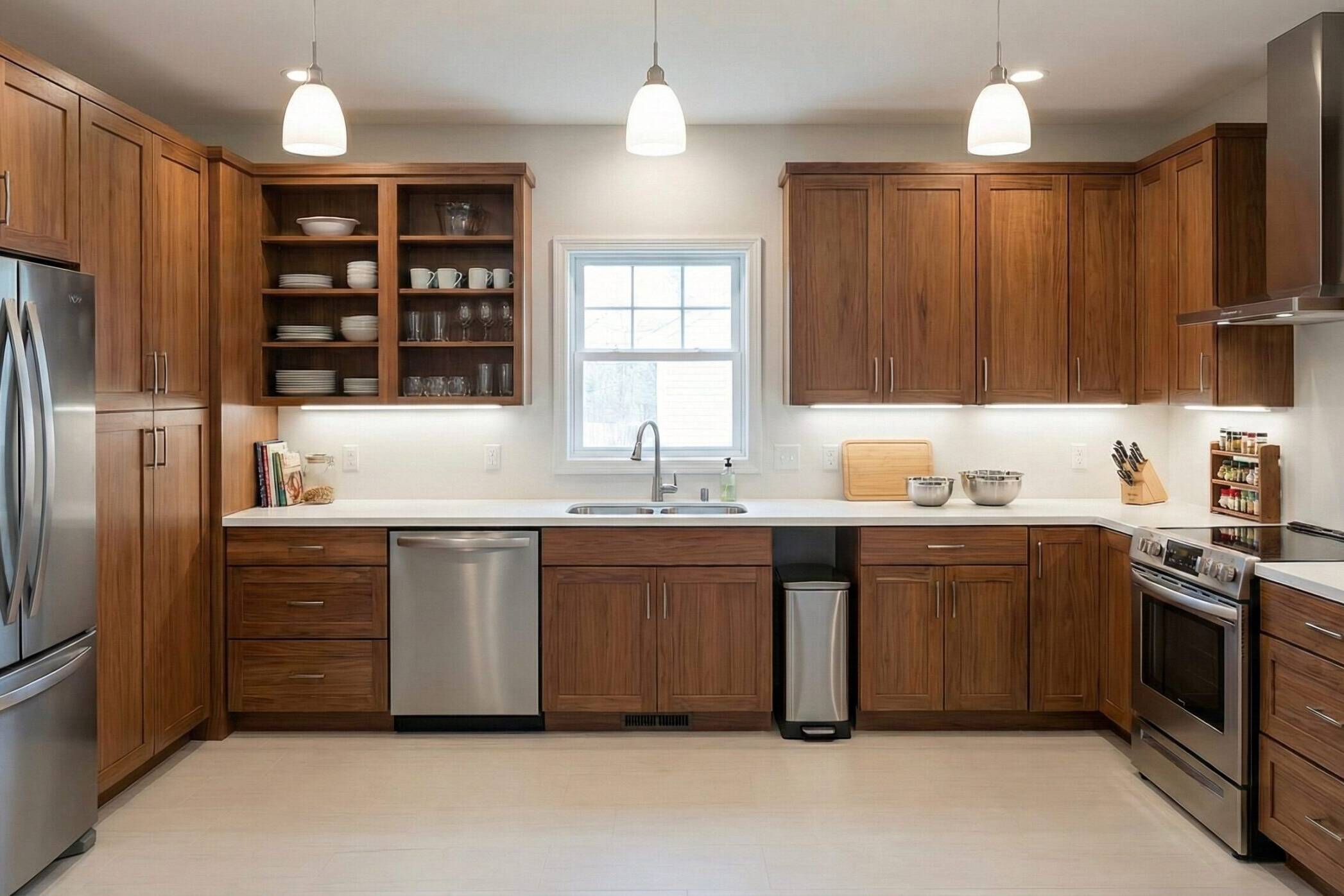
2. Master the Art of Kitchen Zoning
Professional kitchen designers don’t just place cabinets randomly; they think in terms of “zones.” Zoning is the practice of grouping related tasks and items to create an intuitive and highly efficient workflow. By designing your cabinet layout around these zones, you’ll find that everything you need is exactly where you expect it to be.
- The Consumables Zone: This is your primary food storage area. Ideally, it includes your refrigerator and a tall pantry cabinet. Your cabinet layout should place these items together, often on the periphery of the kitchen, so family members can grab a snack without interrupting the cook.
- The Non-Consumables Zone: This zone is for your everyday dishes, glasses, and silverware. The ideal location is near the dishwasher. This makes unloading the dishwasher a simple task of opening a few nearby drawers and cabinets, rather than carrying stacks of plates across the room.
- The Cleaning Zone: This area is centered around the sink and dishwasher. Your under-sink cabinet should be planned to accommodate cleaning supplies, dish soap, and a garbage disposal. A pull-out trash and recycling cabinet is a must-have in this zone to keep unsightly bins hidden.
- The Preparation Zone: This is the primary work surface for chopping, mixing, and assembling meals. It requires ample, uninterrupted counter space and should be located conveniently between the sink and the cooking zone. Base cabinets in this zone should store mixing bowls, cutting boards, and small prep appliances.
- The Cooking Zone: This zone surrounds your range or cooktop and oven. The cabinets and drawers here should be dedicated to storing everything you need while actively cooking: pots, pans, baking sheets, cooking utensils, spices, and oils.
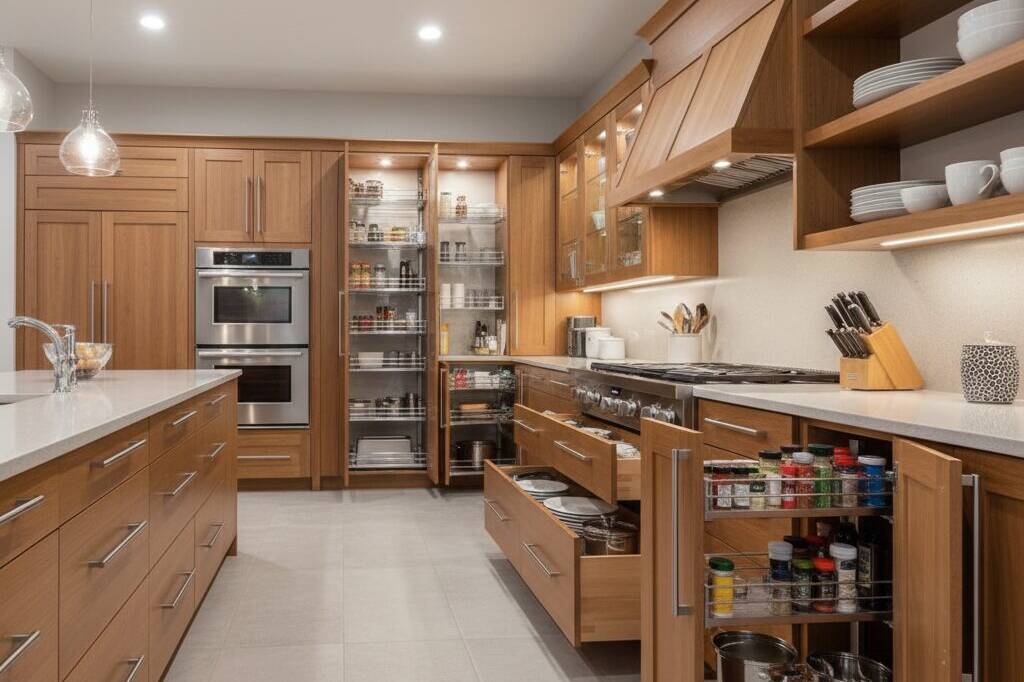
3. Explore Cabinet Types and Smart Configurations
Once you understand your needs and zones, you can start selecting the actual cabinet components. Modern cabinetry offers a vast array of options beyond the standard box with a shelf. Mixing and matching these types is key to a functional and aesthetically pleasing design.
Base Cabinet Innovations
Base cabinets are the workhorses of your kitchen. Make them work harder for you.
- Deep Drawer Bases: This is perhaps the single most impactful upgrade you can make. Instead of standard base cabinets with doors, opt for banks of three deep drawers. The top drawer is perfect for utensils, while the two lower drawers can store pots, pans, small appliances, and even stacks of dishes. No more kneeling on the floor to dig for something in the back of a dark cabinet.
- Corner Solutions: Don’t let corners become dead space. A “Lazy Susan” (a rotating shelf) is a classic solution, but modern “blind corner pull-outs” are even more effective. These systems feature shelves that slide out and over, bringing the entire contents of the corner cabinet into easy reach.
- Specialized Pull-Outs: Consider narrow pull-out cabinets next to the range for storing spices, oils, and cooking sprays. Another popular option is a pull-out with divided slots for organizing baking sheets and cutting boards vertically.
Upper Cabinet Strategies
Upper cabinets are crucial for balancing storage and style.
- Go to the Ceiling: In many older Boise homes, there’s an awkward gap between the top of the cabinets and the ceiling. Extending your upper cabinets all the way to the ceiling (or adding a smaller row of cabinets on top) eliminates this dust-collecting space. It provides valuable storage for less-frequently used items and creates a grander, more custom look.
- Incorporate Glass Fronts: Break up a long wall of solid cabinet doors with a few glass-front cabinets. This is a perfect spot to display your favorite dinnerware or glassware. Use interior cabinet lighting to turn it into a beautiful design feature.
- Embrace Open Shelving: For a more modern or rustic farmhouse look, consider replacing a section of upper cabinets with sturdy open shelves. This is great for frequently used items like everyday plates and coffee mugs, and it makes the kitchen feel more open and airy.
The Power of Tall Cabinets
Tall, floor-to-ceiling cabinets are essential for creating a high-end, integrated look.
- Pantry Cabinets: Even if you don’t have a walk-in pantry, a 24″ or 36″ wide tall cabinet can provide immense storage. Outfit it with pull-out shelves to ensure nothing gets lost in the back.
- Appliance Integration: Tall cabinets are used to create custom housing for wall ovens, microwaves, and even refrigerators, giving your kitchen a seamless, built-in appearance.
4. Integrate Style with Your Layout Choices
A functional layout is the skeleton of your kitchen; the style is its personality. Your cabinet choices play the biggest role in defining the overall aesthetic.
- Create Symmetry and Balance: A well-designed layout feels balanced. This is often achieved by creating symmetry around a focal point. For example, flank your range and statement hood with matching upper cabinets on either side. Center your sink under a window with identical cabinets to the left and right.
- Vary Heights and Depths: Add a custom character by playing with cabinet dimensions. You might make the cabinet above the sink slightly shallower or taller than the adjacent ones. Bumping out the sink base cabinet by a few inches can also create a beautiful furniture-like detail.
- Choose Your Finish and Style: The cabinet door style and color set the tone for the entire room.
- Style: Shaker-style doors are incredibly versatile, fitting in with modern, transitional, and farmhouse kitchens. Flat-panel doors offer a sleek, contemporary look, while raised-panel doors lean more traditional.
- Color: Classic white keeps the space bright and timeless. Wood tones, especially white oak, are trending for their warmth. Don’t be afraid of color-deep greens, navy blues, and even black can create a dramatic and sophisticated look, especially on an island or a section of base cabinets.
5. Partner with a Professional for Flawless Execution
Designing a cabinet layout involves more than just picking boxes. It requires precise measurements, knowledge of building codes, and an understanding of traffic flow and appliance clearances. This is where partnering with an experienced remodeling contractor becomes invaluable.
A professional like Freimark Construction can translate your vision into a viable plan. Our process ensures your project is a success from start to finish. We begin with an in-home consultation to understand your goals and assess your space. Then, through our design collaboration, we can help you select the perfect materials and create 3D renderings so you can visualize your new kitchen before construction even begins. With over 15 years of experience in high-end remodels across the Boise area, we know how to avoid common pitfalls and deliver a finished product that exceeds your expectations.
Conclusion
Your kitchen cabinets are far more than just storage boxes; they are the key to a space that is organized, efficient, and beautiful. By thoughtfully assessing your needs, zoning your layout, choosing smart configurations, and integrating your personal style, you can design a kitchen that truly works for you. This planning phase is the most important investment you can make in your remodel. It ensures that the final result is not just a new kitchen, but a better way of life.
Zach Freimark
Zach is the founder of Freimark Construction with 15+ years of experience in construction. He brings expertise across multiple trades and high-end remodels, focusing on unique design details and quality craftsmanship to ensure every project exceeds client expectations.


