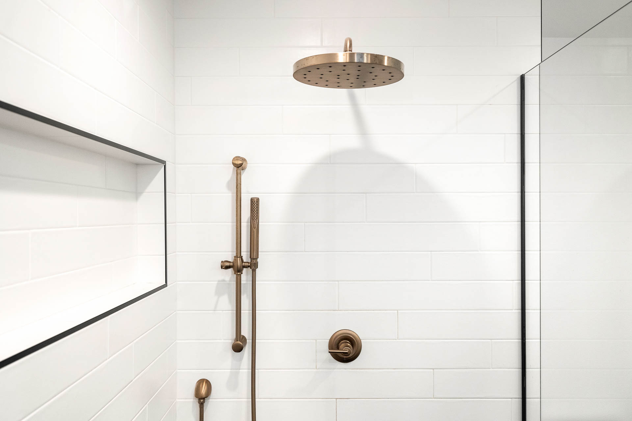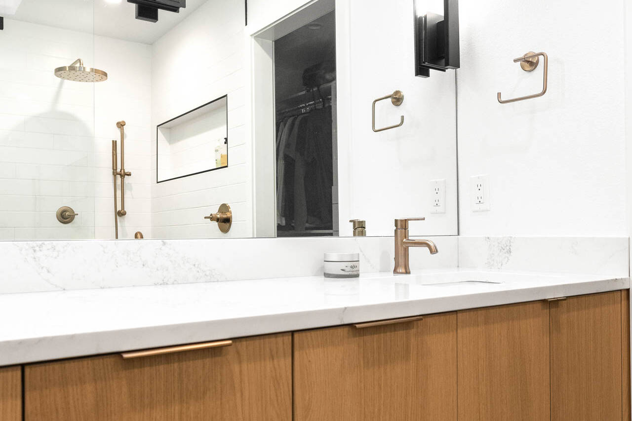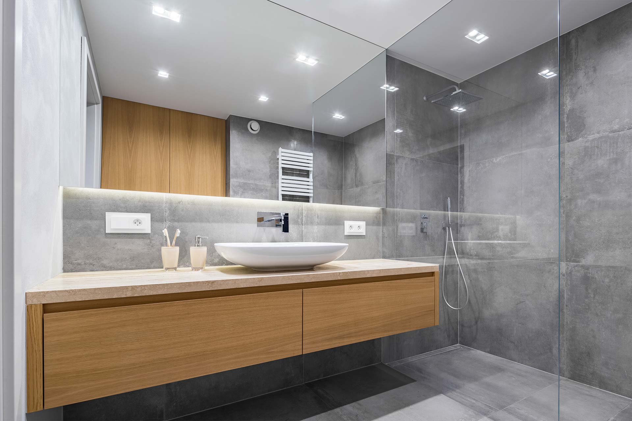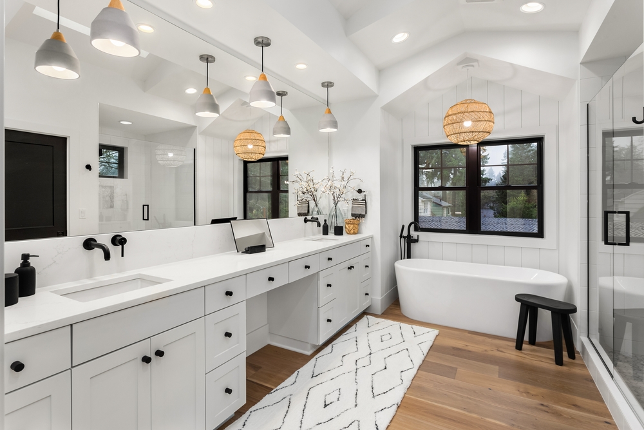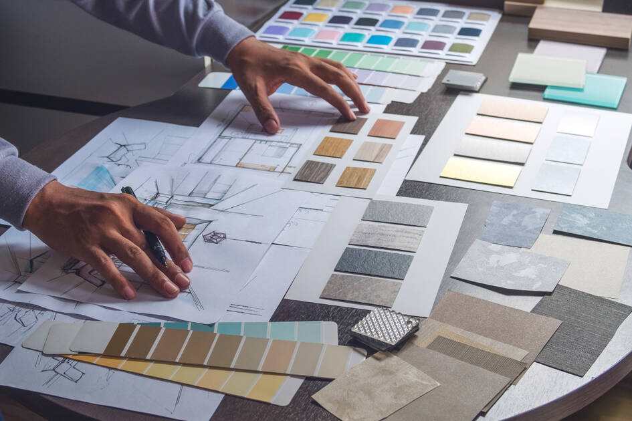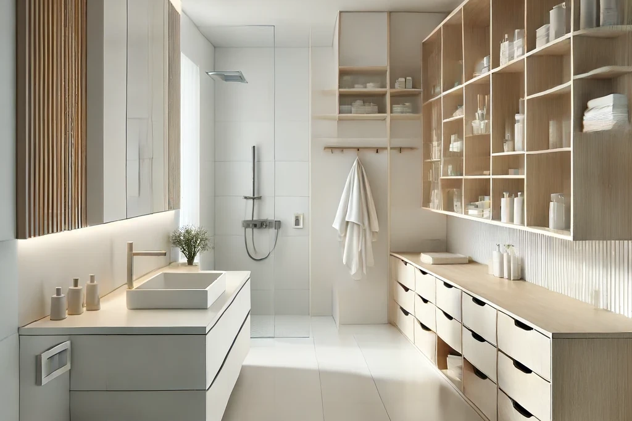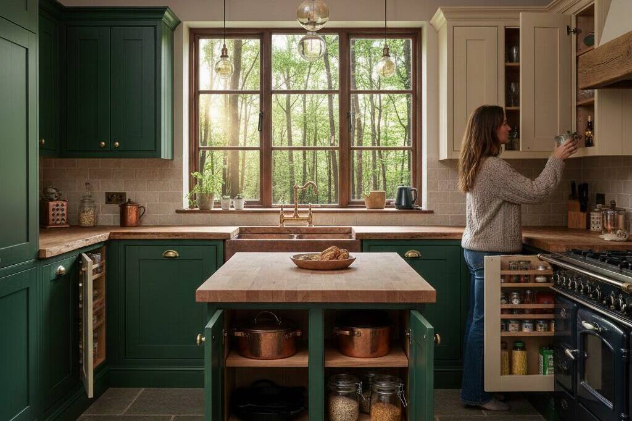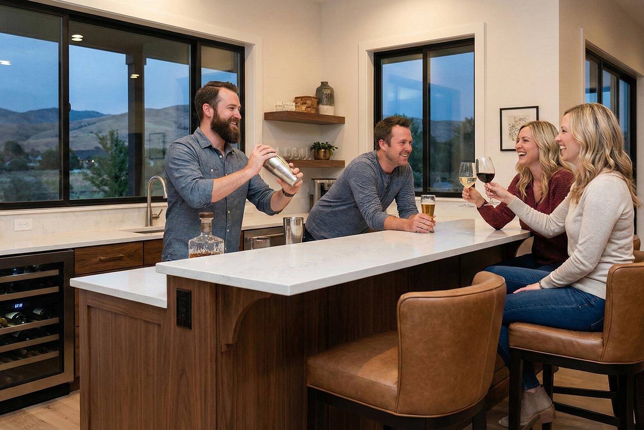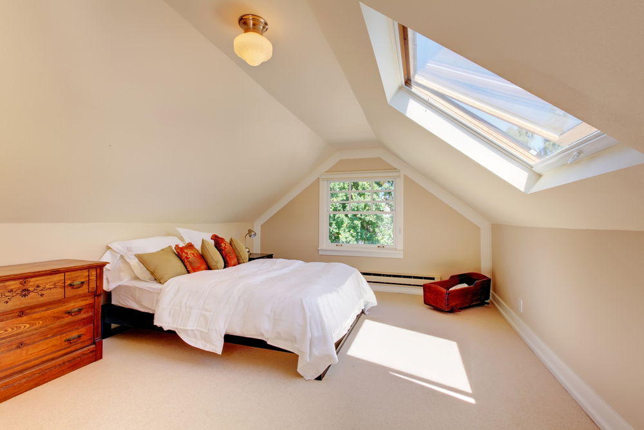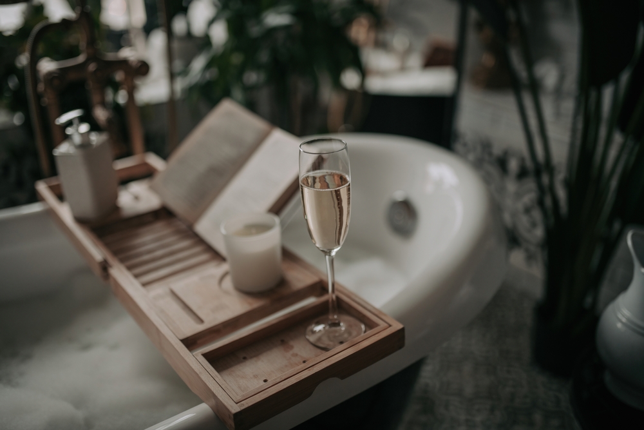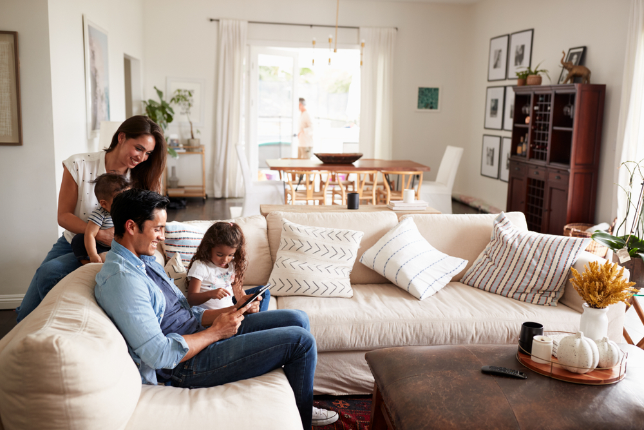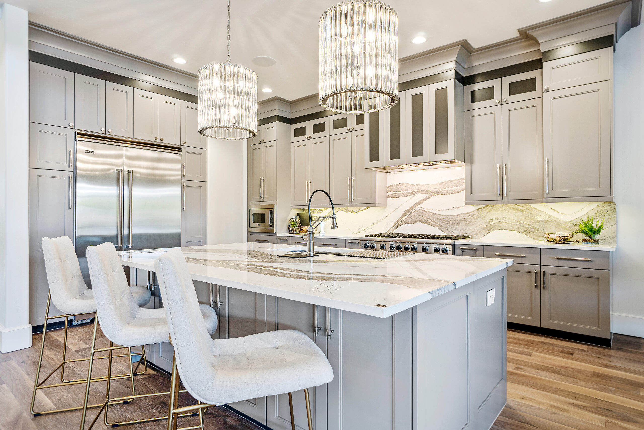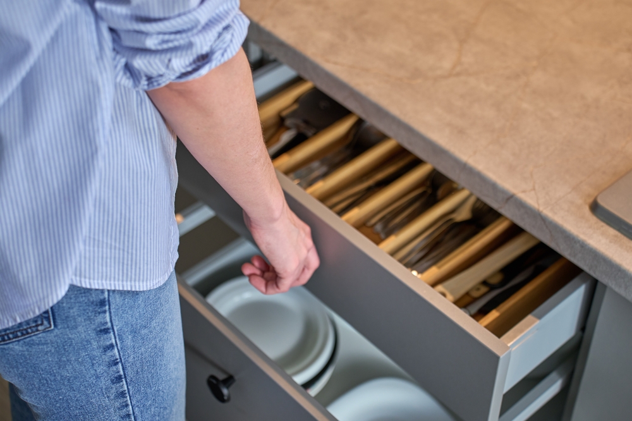Accessory Dwelling Units (ADUs) have become popular because they offer flexibility and the chance to earn extra income. However, their small size can create challenges with storage and organisation.
In small ADUs, every inch is important. That’s why having a space-saving design is so crucial for a small ADU. These units must make the most of their space to be comfortable and functional.
By applying smart space-saving ideas, you can turn your small ADU from a cramped area into a cosy, practical living space that feels larger than it actually is.
We will look at different small ADU design ideas that show how to make small spaces feel larger.
1. Use An Open Floor Plan.
One effective way to create a more spacious feel in a small ADU is to adopt an open floor plan. By combining the living, dining, and kitchen areas, you not only maximise space but also enhance how these areas function together.
Here are some ideas to achieve this:
- Remove non-load-bearing walls between common areas.
- Use partial walls or islands to separate spaces without closing them off completely.
- Add sliding doors or room dividers to create flexible areas for different activities while keeping an open feel.
2. Get Creative With Storage Solutions.
In a small ADU, it can be challenging to fit all your belongings without feeling cramped. So, try these creative small ADU layout ideas to add storage without taking up valuable living space:
- Use vertical space: Maximise limited floor space with vertical storage. Instead of large dressers or cabinets, install drawers, built-in shelves, and hidden cubbies in the walls to keep the floor clear.
- Hidden compartments: Add hidden storage to furniture or flooring to maintain a tidy look. Consider:
– Storage ottomans with lift-up tops
– Hollow stair treads for small items
– Bed frames with built-in drawers - Create a loft space: If your small ADU has high ceilings, add a loft for extra storage or a cosy sleeping area, increasing usable space without expanding the footprint.
- Utilise underused areas: Transform underutilised spaces, like under stairs or beds, into valuable storage.
3. Choose Multi-Functional Furniture
When designing your small ADU, selecting the right furniture is crucial for maximising space.
Choosing multi-functional pieces is one of the best strategies for achieving this. Each item should ideally serve multiple purposes, allowing you to reduce the number of furnishings in a room and minimise clutter, which helps optimise your living area.
Here are some suggestions:
- Ottoman beds serve as seating, offer hidden storage, and convert into beds for guests.
- Lift-up coffee tables provide surfaces for drinks or laptops and hidden storage for blankets.
- Benches with hidden compartments replace chairs in dining areas, providing seating and extra storage.
- Headboards with shelving create storage above the bed, eliminating the need for bedside tables.
4. Make Your Space Feel Bigger With Light And Colour.
When designing a small ADU, it’s important to consider the importance of light and colour in creating a spacious feel. Choosing the right colours can make a room look larger.
- Maximise natural light: Use large windows or glass doors to allow natural light into your small ADU.
- Choose light colours: Opt for light colours for walls and ceilings to make a room feel brighter and more spacious.
- Use mirrors: Add mirrors to reflect light and create the sense of a larger space.
5. Choose An Efficient Design For The Kitchen And Bathroom.
With limited space in a small ADU, the kitchen and bathroom can feel cramped. Here are some tips to make these areas feel larger while maintaining full functionality:
Kitchen
- Compact appliances: Choose smaller appliances that save space without losing functionality. For example, a 24-inch dishwasher is a great alternative to a 30-inch model.
- Rolling kitchen island: Use a rolling island for extra counter and storage space when needed; easily tuck it away when not in use.
Bathroom
- Walk-in showers: Install a walk-in shower to save space and simplify cleaning.
- Floating vanities: Use floating vanities to create an illusion of more space.
Conclusion
The small size of Accessory Dwelling Units (ADUs) can present challenges in creating a comfortable and functional living space. However, by applying effective small ADU ideas, you can create a small ADU space that is not only functional but also feels larger.
If you’re in Boise and looking for a professional to help you with a small ADU, get in touch with Freimark Construction. We’re here to help you with every step of the way.
Freimark Construction
Ready to transform your bathroom?
Contact Freimark Construction, Boise’s trusted remodeling experts, to start your project today!
Zach Freimark
Zach is the founder of Freimark Construction with 15+ years of experience in construction. He brings expertise across multiple trades and high-end remodels, focusing on unique design details and quality craftsmanship to ensure every project exceeds client expectations.


