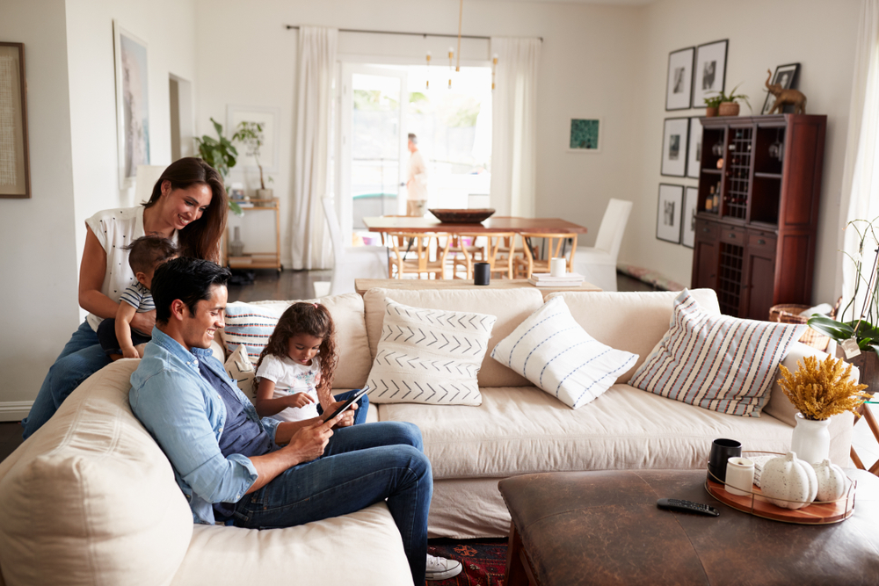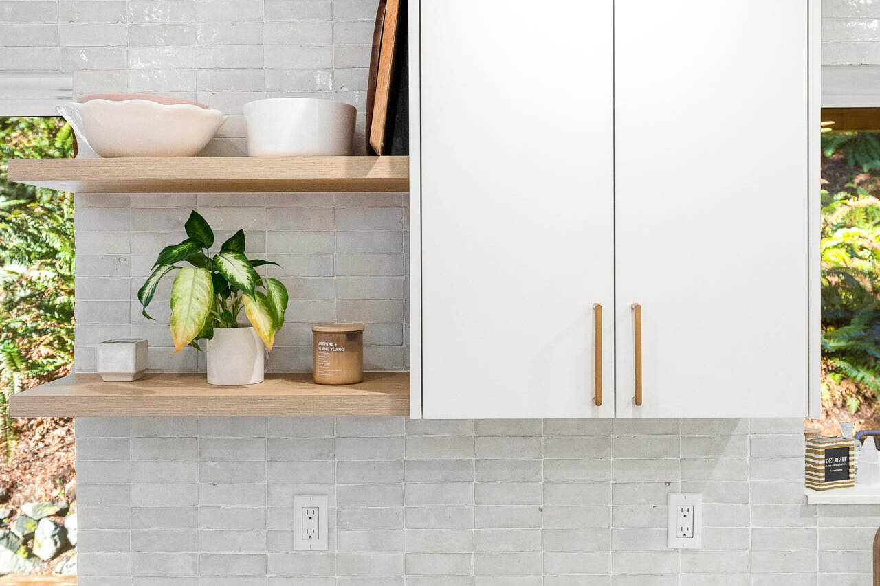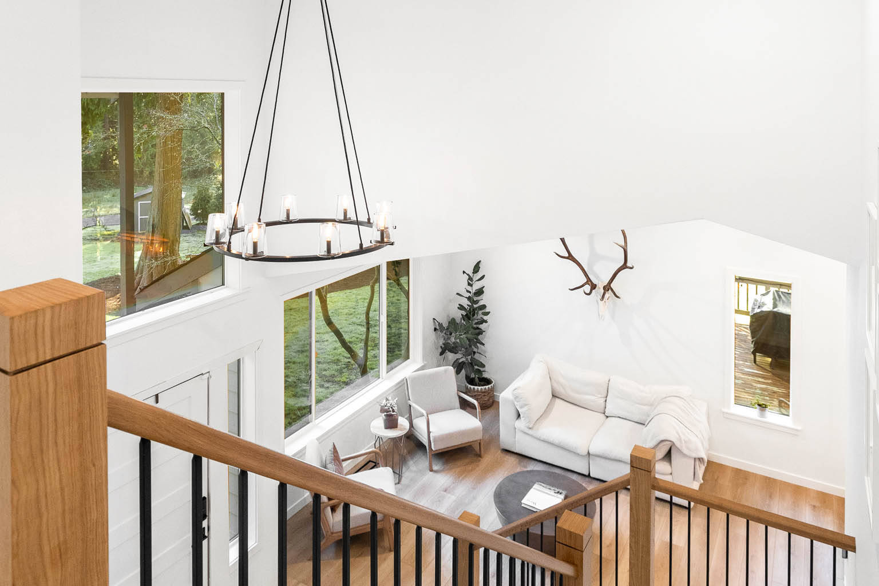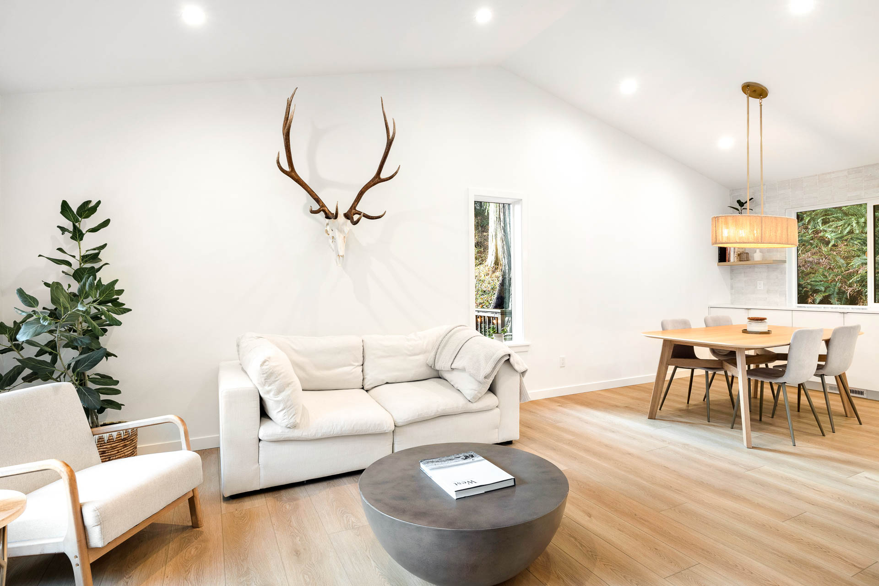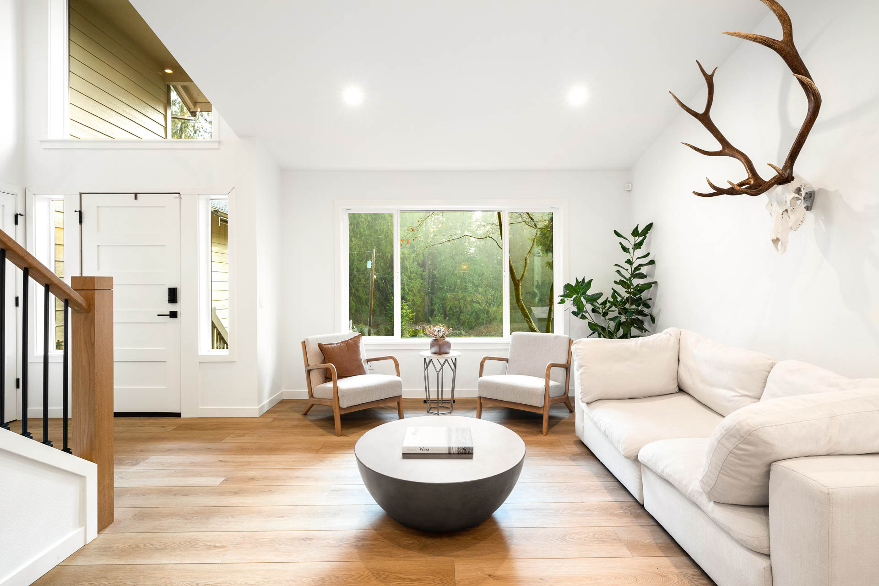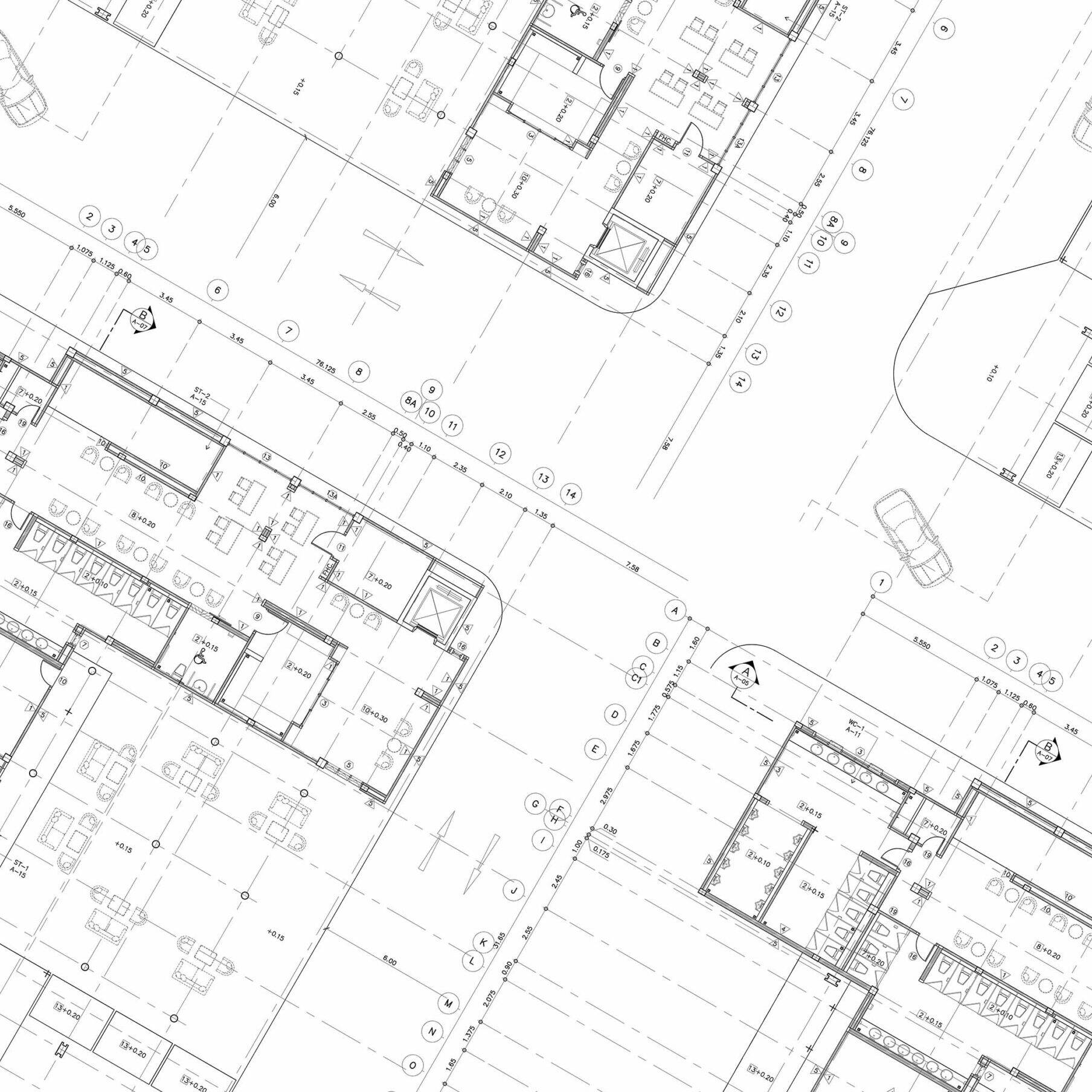
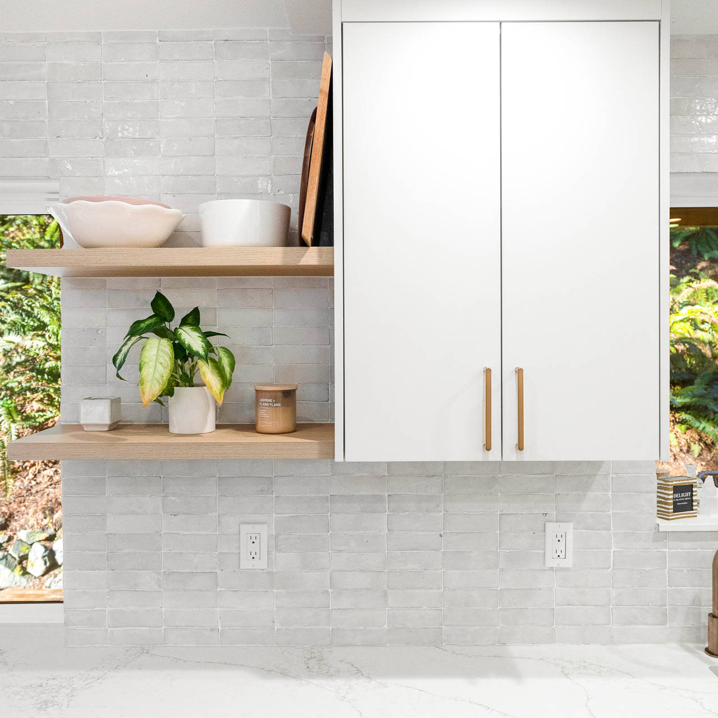
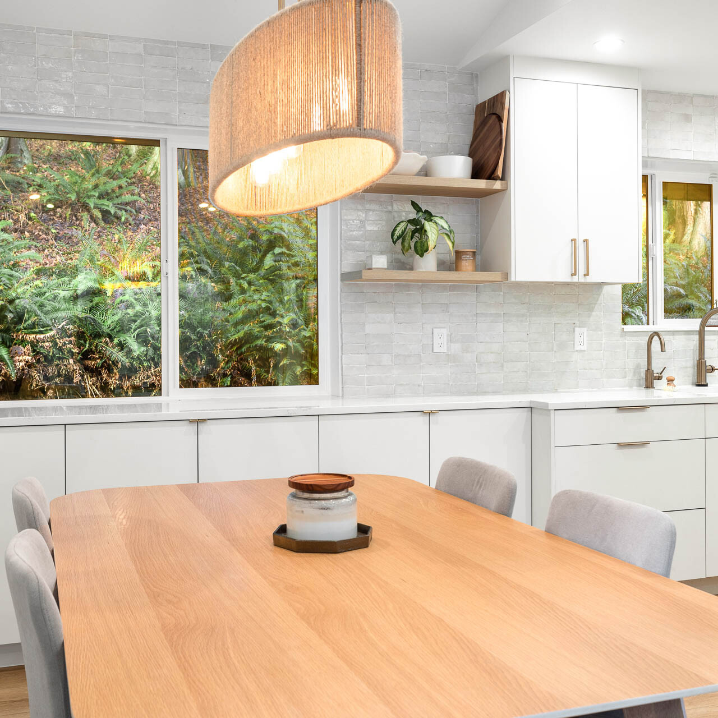
Home Additions Enhance Everyday Living
Your new square footage is more than extra space – it is an investment in comfort, value, and future flexibility. Whether you need room for a growing family or a dedicated workspace, here is why a professionally built addition is worth every penny:
- Create purpose-built living spaces
- Avoid the cost and hassle of moving
- Strengthen long-term investment value
- Support multigenerational living
- Modernize and future-proof your home
Skilled Craftsmanship, Tailored for Your Home
Complete Solutions for Expanding Your Home
Architectural Design & Planning
Experienced designers create code-compliant layouts, secure permits, and handle HOA submissions so you never face paperwork headaches.
Seamless Build Execution
Our seasoned crews, led by Zach Freimark, execute every phase - framing, utilities, and finishes - while a dedicated project manager keeps you informed and on budget.
Designer-Level Details
We help you select finishes that elevate your space, from energy-efficient windows and lighting to premium surfaces like quartz, engineered hardwood, or eco-conscious options.

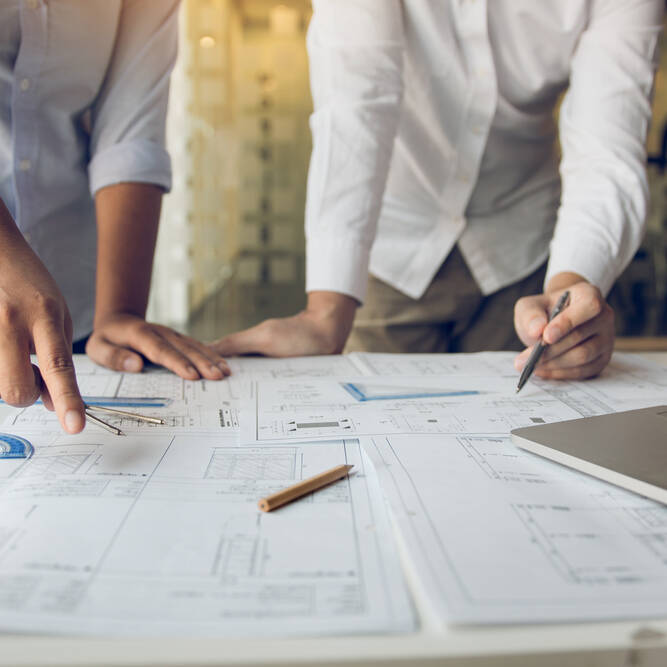
Popular Addition Types in Boise
Thinking about a specific expansion? We specialize in every major addition style:
- Room additions
- Kitchen expansions
- Second-story additions
- Garage conversions
- In-law suites or ADUs
- Sunrooms or enclosed porches
- Home office additions
How Our Process Works
We meet on-site or virtually to learn your goals, budget, and timeline, offering honest guidance on what is feasible.
Our team drafts detailed floorplans and 3D renderings, then helps you hand-pick materials that fit your style and price point.
Licensed craftsmen build with precision, maintain a tidy jobsite, and provide weekly progress updates so you always know what is next.
Together we inspect every detail. Any final tweaks are handled promptly until you are completely satisfied.
Home Additions FAQs
Most projects range from 3 to 6 months depending on size, complexity, and weather. We provide a detailed timeline before work begins.
Not usually. We create isolated work zones and maintain safe access, though major second story builds may require short-term relocation.
Budgets vary widely. Simple room additions start around $200 per square foot, while high-end ADUs can reach $400+. We deliver transparent, itemized quotes.
Absolutely. Bring your favorite tile or light fixtures and we will ensure they are installed to spec.
Yes. Our team secures all required city permits and coordinates every inspection to keep the project on schedule.
Hear it from our clients
Posted onTrustindex verifies that the original source of the review is Google. We hired Freimark for a bathroom renovation. The owner, Zach, was super easy to work with. Great communication. His subcontractors overwhelming did quality work and were very respectful of our home. The job finished about a week ahead of schedule (minus a shower door that took a little longer to manufacture than expected). He's probably not the cheapest in the valley, but you get what you pay for and his work was worth every penny.Posted onTrustindex verifies that the original source of the review is Google. ⭐️⭐️⭐️⭐️⭐️ We recently remodeled our master bathroom and hall bathroom with Freimark Construction, and we couldn’t be happier with the results. Zach was fantastic to work with—professional, organized, and committed to the highest standards of quality. He stands behind his work and made sure every detail was done right. On top of that, he’s a super nice guy and incredibly easy to work with, which made the entire process smooth and enjoyable. When we’re ready to move on to the next phase of our remodel, Zach will be the first person we call. Highly recommend!Posted onTrustindex verifies that the original source of the review is Google. I couldn't be more impressed with Zach and his team. From start to finish the entire experience was seamless. They were professional, reliable, and delivered top-notch work on time and within budget as discussed. The quality was exceptional, and he paid close attention to every detail. What stood out the most was his clear and transparent communication - he was always available to answer my questions and kept me updated every step of the way. He was even kind enough to work around our pets that had to stay in the house. I also appreciated the clean workspace. Zach and all of his subcontractors were very diligent to pickup and clean the workspace before leaving for the day. If you have any home renovation project, I would call Zach, hands down, every single time.Posted onTrustindex verifies that the original source of the review is Google. We just completed a multi-room remodel with Zach at Freimark Construction. This was our fourth remodel in this house and Zach has been the best to work with of all. The project finished on time and within budget. Zach gave us a realistic, affordable budget and offered practical design ideas along the way. A great manager is proven when complications or questions arise during a project and here Zach really shines with a focus on making sure the client is happy. All the subs were great to work with as well and did an excellent job. Very satisfied and will use Zach again for any future projects!Posted onTrustindex verifies that the original source of the review is Google. Top notch work. Very responsive.Posted onTrustindex verifies that the original source of the review is Google. As both a professional architectural designer and a homeowner that has lived through a few of my own home renovations, I can honestly say that I've never had a better experience with a General Contractor, ever. Zach came to our initial meeting with a list of questions ready, demonstrating his attention to detail and expertise. He put together a very aggressive schedule for our whole home remodel, and though there were plenty of circumstances that would have justified a delay, Zach worked tirelessly to maintain his delivery date, showing up every day to check on progress, and even picking up his own tools rather than allowing tasks to slip. His quality control on the work was impeccable and exceeded my own expectations. He worked with me so respectfully and entertained my crazy ideas and questions. All of his subcontractors were so friendly and professional, I honestly miss having them here every day. If you are considering hiring him, don't hesitate; I could not be happier with the whole experience.Posted onTrustindex verifies that the original source of the review is Google. I had the pleasure of working with Zach from Freimark Construction on a small project at my home in Boise, and I couldn’t be more pleased with the results! Zach was professional, friendly, and knowledgeable. He took the time to listen to my ideas and offered practical solutions that improved the space. The work was completed quickly and efficiently. I highly recommend Zach and Freimark Construction for any project, big or small – I will definitely be reaching out for future work!Posted onTrustindex verifies that the original source of the review is Google. I recently received a proposal from Freimark Construction for a bathroom remodel, and I was thoroughly impressed with their professionalism and attention to detail. From the initial consultation, they took the time to understand my vision and provided a comprehensive, clear, and fair estimate. Zach was knowledgeable, patient, and offered helpful design suggestions that really enhanced my ideas. I felt confident in his expertise and commitment to delivering high-quality work.Posted onTrustindex verifies that the original source of the review is Google. Worked with Zach on removing a load bearing post in the middle of my garage to transform from 2 doors garage to a single door garage. From idea, to planning, engineering and execution Zach was great to work with and his team did a great job, keeping the job site clean, passing all inspections. I'm happy I got this project done with Zach and happy I can use my garage to park our family suv esp during the cold and rainy days of PNW!Posted onTrustindex verifies that the original source of the review is Google. We interviewed 5 contractors for our master bathroom remodel, and Freimark Construction was our choice. I have so many great things to say about Zach Freimark - he is attentive to detail, has excellent communication skills, is quick to respond to texts and emails, hires competent subcontractors, and most importantly keeps to the schedule! It was a 6 week project that went so smoothly, from complete demolition, to building a new walk in shower, installing new vanity, flooring, paint, rerouting heating registers, installing new fans and lighting. We couldn’t be happier with how the project turned out. We intend to hire Freimark Construction for future projects.
Freimark Construction
Ready to Transform Your Boise Home?
Turn unused space into your favorite place with Freimark Construction’s expert additions. Contact us now to begin planning.


